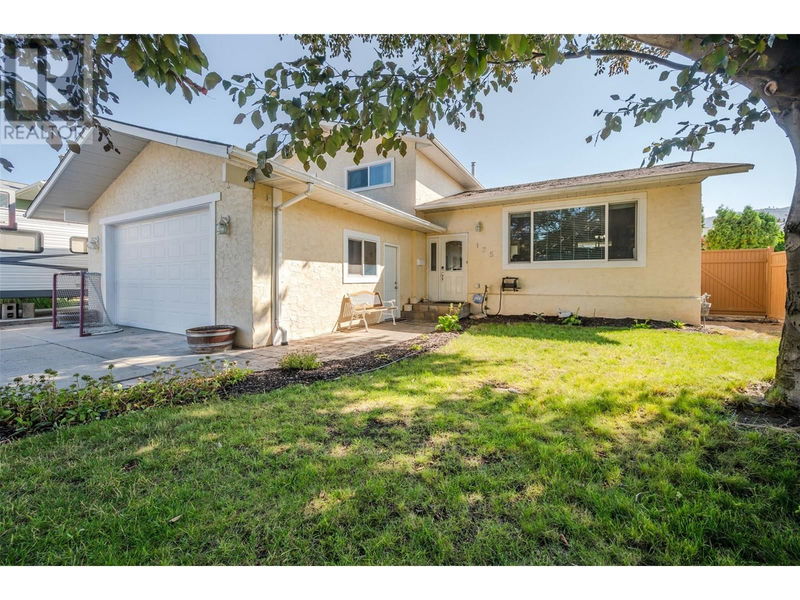Caractéristiques principales
- MLS® #: 10321570
- ID de propriété: SIRC2021609
- Type de propriété: Résidentiel, Maison unifamiliale détachée
- Construit en: 1980
- Chambre(s) à coucher: 3
- Salle(s) de bain: 2+1
- Stationnement(s): 2
- Inscrit par:
- Royal Lepage Locations West
Description de la propriété
WOW! Shut the front door! Once you enter this amazing 2329 sq. ft. home you will not want to leave. This immaculate home offers so much - but not limited to 3bedrooms all on the same floor! 3 bathrooms - 2 by the bedrooms, one being an ensuite. Open concept living room, dining room and kitchen. Oh, and there is way more! Huge family room and separate laundry room that has a separate entrance. Still wanting more, you say? Well there is - the basement offers a huge rec room that can be ready for a media room or perhaps pool or ping pong. A safe place for that man cave or the kids to burn off some energy? Besides all of the amazing upgrades, newer kitchen, updated bathrooms and windows, we also have a gorgeous covered deck off the dining room with gas bbq outlet and an incredible, completely newly fenced back yard. If you have children or are planning a family, this home is for you. There is even a dedicated area for the RV with its own electrical outlet plug. Double car garage with even more room on the driveway, just in case one of the kids has their own car. Great home! Great neighborhood! Brought to you by ROYAL LEPAGE LOCATION WEST. #1 for 41 years in a row. (id:39198)
Pièces
- TypeNiveauDimensionsPlancher
- Salle de bains2ième étage6' 6" x 6' 11"Autre
- Salle de lavage2ième étage12' 3.9" x 13' 9.9"Autre
- Salle familiale2ième étage15' 6" x 21' 3.9"Autre
- Chambre à coucher3ième étage12' x 10' 5"Autre
- Chambre à coucher3ième étage10' 9" x 10' 5"Autre
- Salle de bains3ième étage7' 6.9" x 7'Autre
- Salle de bain attenante3ième étage4' 3.9" x 7'Autre
- Chambre à coucher principale3ième étage12' 3.9" x 13' 11"Autre
- RangementSous-sol9' 6" x 5'Autre
- ServiceSous-sol7' x 5' 2"Autre
- Salle de loisirsSous-sol24' 11" x 20'Autre
- Salle à mangerPrincipal12' 6.9" x 10' 9.6"Autre
- CuisinePrincipal12' 6.9" x 13' 3"Autre
- SalonPrincipal13' 5" x 21' 6.9"Autre
Agents de cette inscription
Demandez plus d’infos
Demandez plus d’infos
Emplacement
125 Murray Drive, Penticton, British Columbia, V2A6W7 Canada
Autour de cette propriété
En savoir plus au sujet du quartier et des commodités autour de cette résidence.
Demander de l’information sur le quartier
En savoir plus au sujet du quartier et des commodités autour de cette résidence
Demander maintenantCalculatrice de versements hypothécaires
- $
- %$
- %
- Capital et intérêts 0
- Impôt foncier 0
- Frais de copropriété 0

