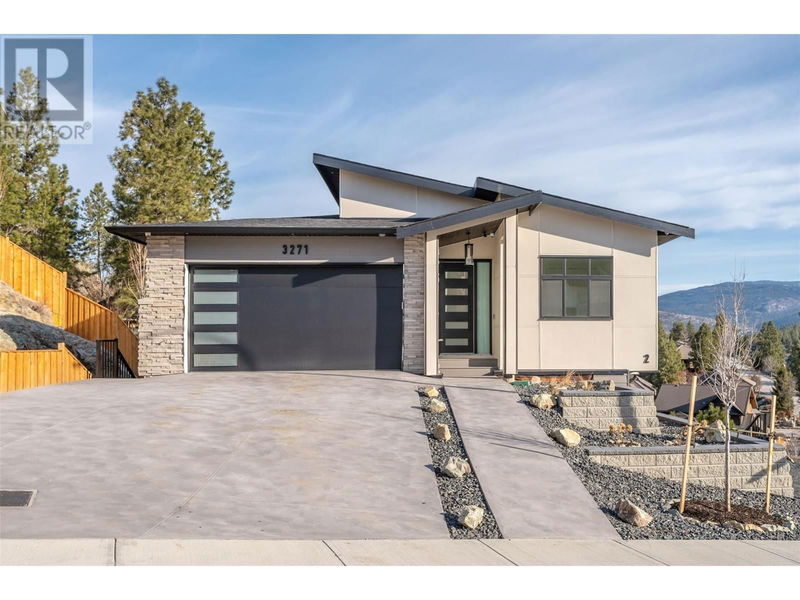Caractéristiques principales
- MLS® #: 10319162
- ID de propriété: SIRC1977290
- Type de propriété: Résidentiel, Maison unifamiliale détachée
- Construit en: 2024
- Chambre(s) à coucher: 5
- Salle(s) de bain: 4
- Stationnement(s): 4
- Inscrit par:
- Century 21 Coastal Realty Ltd.
Description de la propriété
Welcome to this luxurious 5-bedroom, 4-bathroom home with nearly 4,000 sq ft of living space, designed with a modern open concept floor plan. This home features stunning finishes, including engineered hardwood flooring, premium appliances, a gas stove, and a cozy fireplace. The expansive windows flood the home with natural light, creating a bright and inviting atmosphere. The well-thought-out layout includes a master bedroom located on the main floor for convenience and privacy, along with a private 2-bedroom suite, ideal for additional income or in-law accommodation. The lower level boasts a massive recreation room with a wet bar and a separate bedroom, offering excellent potential for entertaining or conversion into a second suite. The large flat backyard is perfect for families, and the spacious partially covered deck provides a great outdoor space for relaxation and gatherings. Located near parks, trails, and just minutes from the lake, this home offers easy access to outdoor activities and natural beauty. Enjoy the convenience of being close to schools, shopping, and dining options. This exquisite home combines luxury and practicality, making it an ideal choice for your next residence. Contact us to schedule a private showing and experience this beautiful property firsthand. Purchase Price plus GST (id:39198)
Pièces
- TypeNiveauDimensionsPlancher
- Chambre à coucherSous-sol12' 9.9" x 11' 5"Autre
- Chambre à coucher principaleSous-sol14' 11" x 12' 6"Autre
- CuisineSous-sol17' x 16' 9.6"Autre
- Chambre à coucherSous-sol11' 3" x 12' 3"Autre
- SalonSous-sol19' x 20'Autre
- AutreSous-sol6' 11" x 3' 6.9"Autre
- Salle de bainsSous-sol9' x 7' 3.9"Autre
- Salle de bainsSous-sol10' 3" x 5'Autre
- Salle de bain attenantePrincipal9' 11" x 9' 11"Autre
- Salle de bainsPrincipal4' 11" x 8' 9.6"Autre
- Chambre à coucher principalePrincipal14' 11" x 12' 6"Autre
- Salle de lavagePrincipal7' 11" x 9' 8"Autre
- CuisinePrincipal16' 9" x 10' 9"Autre
- Salle à mangerPrincipal8' 9" x 13' 8"Autre
- Chambre à coucherPrincipal10' 5" x 11' 8"Autre
Agents de cette inscription
Demandez plus d’infos
Demandez plus d’infos
Emplacement
3271 Evergreen Drive, Penticton, British Columbia, V2A9A9 Canada
Autour de cette propriété
En savoir plus au sujet du quartier et des commodités autour de cette résidence.
Demander de l’information sur le quartier
En savoir plus au sujet du quartier et des commodités autour de cette résidence
Demander maintenantCalculatrice de versements hypothécaires
- $
- %$
- %
- Capital et intérêts 0
- Impôt foncier 0
- Frais de copropriété 0

