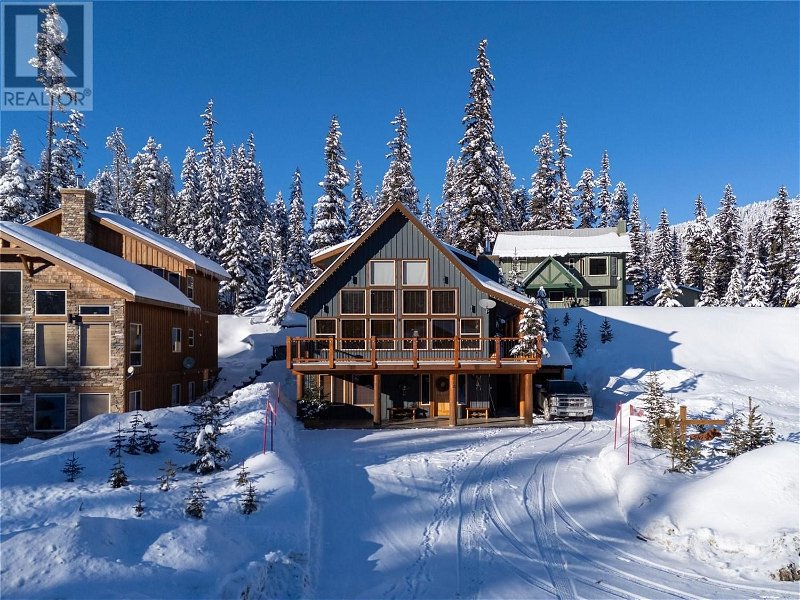Caractéristiques principales
- MLS® #: 10304399
- ID de propriété: SIRC1909155
- Type de propriété: Résidentiel, Maison
- Construit en: 2004
- Chambre(s) à coucher: 5
- Salle(s) de bain: 4+1
- Inscrit par:
- RE/MAX Orchard Country
Description de la propriété
Unbelievable opportunity to own this “Never Before Offered for Sale” ski-in / ski-out home at APEX Mountain Resort with prime trailside location and a short walk to village amenities. This well maintained 5 bedroom, 4.5 bathroom home offers everything you need to enjoy the mountain lifestyle year round. Functional layout provides for a large and welcoming foyer offering room enough for everyone to gear-up and hit the slopes at the same time, with convenient adjacent 2 piece bathroom and laundry area. From here you can also access the 2 bedroom, 1 bathroom lock-off in-law suite with 2nd full kitchen. Perfect for all the visiting family or guests. Upstairs, the main level is bright and beautiful with a stunning south facing lofted ceiling letting in an abundance of natural light and majestic mountain views day or night. The open concept kitchen, living room with cozy wood fireplace and dining room are perfect for entertaining. Also on the main floor is the master bedroom with 3 piece ensuite bathroom plus the main 4 piece bathroom. Upstairs enjoy a spacious loft mezzanine with 2 additional bedrooms and main 4 piece bathroom. Step out onto the large, partially covered deck space to enjoy the Hot Tub and views. (id:39198)
Pièces
- TypeNiveauDimensionsPlancher
- Chambre à coucher principale2ième étage10' 9" x 14' 9.9"Autre
- Salon2ième étage25' 6" x 17' 2"Autre
- Cuisine2ième étage10' 3.9" x 9' 9.9"Autre
- Salle à manger2ième étage15' 3" x 9' 9.9"Autre
- Salle de bain attenante2ième étage7' 9.9" x 4' 11"Autre
- Salle de bain attenante2ième étage7' 2" x 11' 9"Autre
- Loft3ième étage9' 8" x 13' 2"Autre
- Chambre à coucher3ième étage13' 2" x 10' 6.9"Autre
- Chambre à coucher3ième étage13' 9.6" x 10' 9"Autre
- Salle de bains3ième étage9' 6.9" x 5'Autre
- SalonPrincipal15' 6" x 13' 3"Autre
- CuisinePrincipal9' 11" x 15'Autre
- FoyerPrincipal25' 6" x 13' 3"Autre
- Chambre à coucherPrincipal8' 5" x 10'Autre
- Chambre à coucherPrincipal12' 6.9" x 10'Autre
- Salle de bainsPrincipal8' 5" x 4' 11"Autre
- Salle de bainsPrincipal6' 2" x 5' 2"Autre
Agents de cette inscription
Demandez plus d’infos
Demandez plus d’infos
Emplacement
112 Creekview Road, Penticton, British Columbia, V2A0E2 Canada
Autour de cette propriété
En savoir plus au sujet du quartier et des commodités autour de cette résidence.
Demander de l’information sur le quartier
En savoir plus au sujet du quartier et des commodités autour de cette résidence
Demander maintenantCalculatrice de versements hypothécaires
- $
- %$
- %
- Capital et intérêts 0
- Impôt foncier 0
- Frais de copropriété 0

