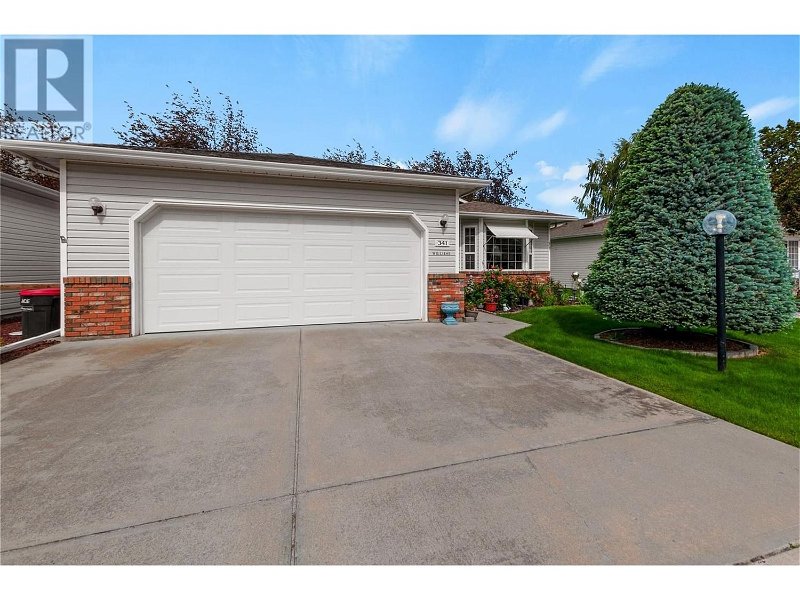Caractéristiques principales
- MLS® #: 10315255
- ID de propriété: SIRC1906174
- Type de propriété: Résidentiel, Maison unifamiliale détachée
- Construit en: 1992
- Chambre(s) à coucher: 2
- Salle(s) de bain: 2
- Stationnement(s): 4
- Inscrit par:
- Royal Lepage Locations West
Description de la propriété
Lovely 2bd, 2ba ranch-style home spanning 1,516 square feet, nestled in the sought-after Red Wing Resort. This residence presents an open-concept living/dining area, complemented by a generously sized family room adjacent to the kitchen. The spacious master bedroom offers a walk-in closet and a well-appointed 3-piece ensuite bathroom. There is also a second guest bedrooms and 4-piece bathroom and a large laundry room. The private backyard, graced with an enclosed sunroom, provides an ideal spot for savoring the morning newspaper and coffee or enjoying leisurely family meals. Home also features a double garage. Enjoy this easy care property thanks to the gated community offerings that include lawn maintenance and access to the private sandy beach, clubhouse and RV Parking. Red Wing Resort, a 40+ community that allows small domestic pets and rentals with a 3-month minimum, is only a 2-minute drive to the Penticton Golf & Country Club. Lease prepaid to 2036, monthly HOA fees are $220. Contact us for more information & your private viewing today! (id:39198)
Pièces
- TypeNiveauDimensionsPlancher
- Solarium/VerrièrePrincipal13' 5" x 10' 6"Autre
- Salle de bainsPrincipal8' x 4' 11"Autre
- Chambre à coucherPrincipal12' x 11' 11"Autre
- Salle de bain attenantePrincipal8' 3" x 4' 9"Autre
- AutrePrincipal6' 8" x 5' 2"Autre
- Chambre à coucher principalePrincipal17' 2" x 11' 11"Autre
- Salle de lavagePrincipal12' 6" x 12'Autre
- Salle familialePrincipal13' 9" x 12' 5"Autre
- CuisinePrincipal14' 8" x 13'Autre
- Salle à mangerPrincipal13' 8" x 10' 8"Autre
- SalonPrincipal14' 3.9" x 13' 6.9"Autre
Agents de cette inscription
Demandez plus d’infos
Demandez plus d’infos
Emplacement
341 Falcon Drive, Penticton, British Columbia, V2A8K6 Canada
Autour de cette propriété
En savoir plus au sujet du quartier et des commodités autour de cette résidence.
Demander de l’information sur le quartier
En savoir plus au sujet du quartier et des commodités autour de cette résidence
Demander maintenantCalculatrice de versements hypothécaires
- $
- %$
- %
- Capital et intérêts 0
- Impôt foncier 0
- Frais de copropriété 0

