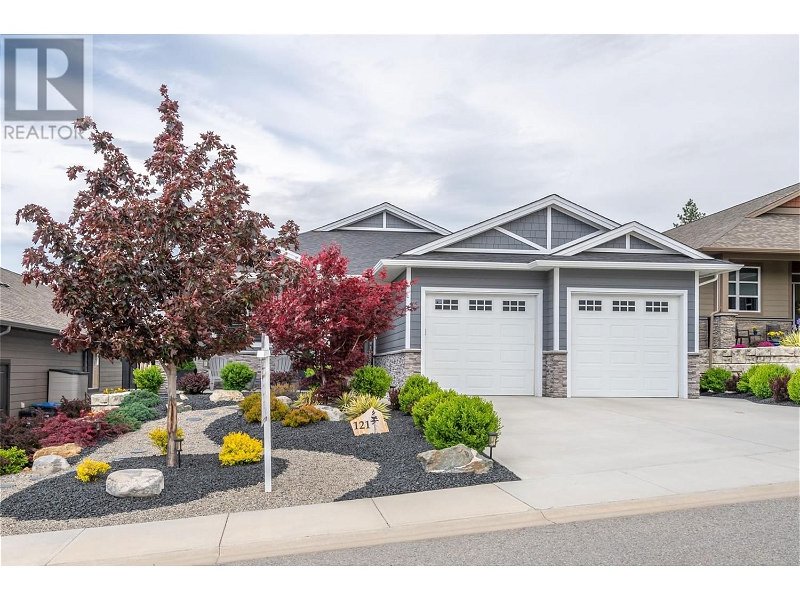Caractéristiques principales
- MLS® #: 10315203
- ID de propriété: SIRC1903377
- Type de propriété: Résidentiel, Maison
- Construit en: 2018
- Chambre(s) à coucher: 4
- Salle(s) de bain: 3
- Stationnement(s): 4
- Inscrit par:
- Royal Lepage Locations West
Description de la propriété
Okanagan living at its finest! This immaculate well cared for home is situated on a no-through street ending in a cul-de-sac. Upon entering this level entry 4 bedroom / 3 bath rancher with walk-out basement, you will be greeted to a bright and open concept living room, custom-built kitchen, large island with Cambria quartz counter-tops, a large pantry and dining room, a perfect space to entertain family and friends. Step through the sliding door onto one of your two covered decks where you can enjoy your morning coffee or evening wine! The large primary bedroom is located on the main floor with a 5-pc en-suite, heated floors and generous sized walk-in closet. Downstairs consists of two additional bedrooms, large rec room and an awesome media room where you can watch sports or enjoy a movie. The attached double car garage provides ample additional storage and parking for all your vehicles and toys. Pride of ownership is evident from the time you enter the home until you leave. Call today for a package on this property or to book a viewing. (id:39198)
Pièces
- TypeNiveauDimensionsPlancher
- ServiceSous-sol15' 5" x 16' 3"Autre
- BoudoirSous-sol18' 8" x 22' 3.9"Autre
- Salle de bainsSous-sol6' x 11' 5"Autre
- Chambre à coucherSous-sol10' 5" x 13'Autre
- Chambre à coucherSous-sol12' 3" x 16' 9.6"Autre
- Salle de loisirsSous-sol15' 5" x 16' 3"Autre
- Salle de lavagePrincipal7' 8" x 10' 9.6"Autre
- Salle de bainsPrincipal4' 11" x 10' 9.6"Autre
- Chambre à coucherPrincipal10' 3" x 13'Autre
- Salle de bain attenantePrincipal9' 6" x 11'Autre
- Chambre à coucher principalePrincipal13' x 16' 6.9"Autre
- CuisinePrincipal12' 9.9" x 15' 5"Autre
- Salle à mangerPrincipal11' 9.6" x 14' 5"Autre
- SalonPrincipal16' 6.9" x 23' 5"Autre
- FoyerPrincipal6' 9.6" x 9' 6"Autre
Agents de cette inscription
Demandez plus d’infos
Demandez plus d’infos
Emplacement
121 Timberstone Place, Penticton, British Columbia, V2A0B5 Canada
Autour de cette propriété
En savoir plus au sujet du quartier et des commodités autour de cette résidence.
Demander de l’information sur le quartier
En savoir plus au sujet du quartier et des commodités autour de cette résidence
Demander maintenantCalculatrice de versements hypothécaires
- $
- %$
- %
- Capital et intérêts 0
- Impôt foncier 0
- Frais de copropriété 0

