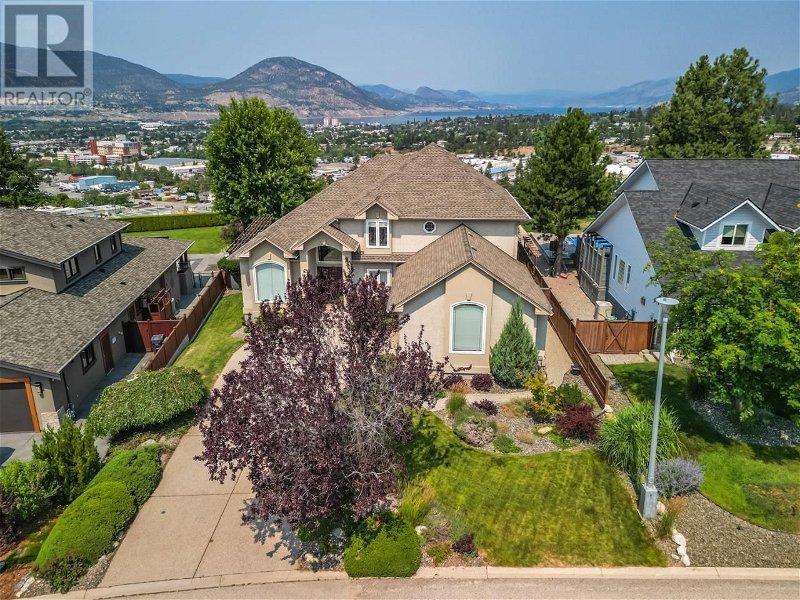Caractéristiques principales
- MLS® #: 10304305
- ID de propriété: SIRC1887606
- Type de propriété: Résidentiel, Maison unifamiliale détachée
- Construit en: 1999
- Chambre(s) à coucher: 4
- Salle(s) de bain: 3+1
- Stationnement(s): 2
- Inscrit par:
- RE/MAX Penticton Realty
Description de la propriété
You must view this home and property to experience everything it has to offer! One of the finest executive homes with a spectacular Okanagan Lake and city view! Start with the gorgeous curb appeal and enter the open foyer into the recently renovated master chef kitchen to take in the massive Okanagan Lake views over the beautiful pool and manicured yard. This is definitely a one-of-a-kind home and property located on Westview Drive. Four bedroom plus den and four bath home on a large .34 acre fully landscaped lot has everything your family needs. Three large bedrooms above, primary with five-piece ensuite and walk-in closet, and a four piece bath with all your living on the main featuring a spectacular kitchen, adjacent dining and living area, den that could be a fifth bedroom, laundry, two piece bath, and separate family room. The lower level spa bathroom with steam shower has easy access after a dip in the pool. The fourth bedroom, large media/rec room, wine cellar and storage complete the lower level. View it today! (id:39198)
Pièces
- TypeNiveauDimensionsPlancher
- Autre2ième étage12' 8" x 5' 9.9"Autre
- Chambre à coucher principale2ième étage16' 6.9" x 18' 2"Autre
- Chambre à coucher2ième étage10' 5" x 10' 3.9"Autre
- Chambre à coucher2ième étage10' 5" x 10' 9.9"Autre
- Salle de bain attenante2ième étage8' 9" x 11' 6.9"Autre
- Salle de bains2ième étage6' 11" x 7' 8"Autre
- Cave à vinAutre7' 6.9" x 7' 9"Autre
- ServiceAutre9' 6" x 9' 3.9"Autre
- RangementAutre7' 6.9" x 19' 5"Autre
- Salle de loisirsAutre18' 8" x 22' 3.9"Autre
- VestibuleAutre8' 3.9" x 8' 5"Autre
- Chambre à coucherAutre12' 2" x 10' 6.9"Autre
- Salle de bainsAutre12' 2" x 20'Autre
- SalonPrincipal15' 2" x 11' 11"Autre
- Salle de lavagePrincipal8' 2" x 12' 3"Autre
- CuisinePrincipal9' 3.9" x 16' 2"Autre
- FoyerPrincipal8' 9" x 9' 5"Autre
- Salle familialePrincipal12' 8" x 24' 5"Autre
- Salle à mangerPrincipal10' 3" x 11' 9.9"Autre
- Coin repasPrincipal9' 8" x 16' 2"Autre
- BoudoirPrincipal10' 3.9" x 8' 9.9"Autre
- Salle de bainsPrincipal4' 11" x 4' 9.9"Autre
Agents de cette inscription
Demandez plus d’infos
Demandez plus d’infos
Emplacement
143 Westview Drive, Penticton, British Columbia, V2A7V9 Canada
Autour de cette propriété
En savoir plus au sujet du quartier et des commodités autour de cette résidence.
Demander de l’information sur le quartier
En savoir plus au sujet du quartier et des commodités autour de cette résidence
Demander maintenantCalculatrice de versements hypothécaires
- $
- %$
- %
- Capital et intérêts 0
- Impôt foncier 0
- Frais de copropriété 0

