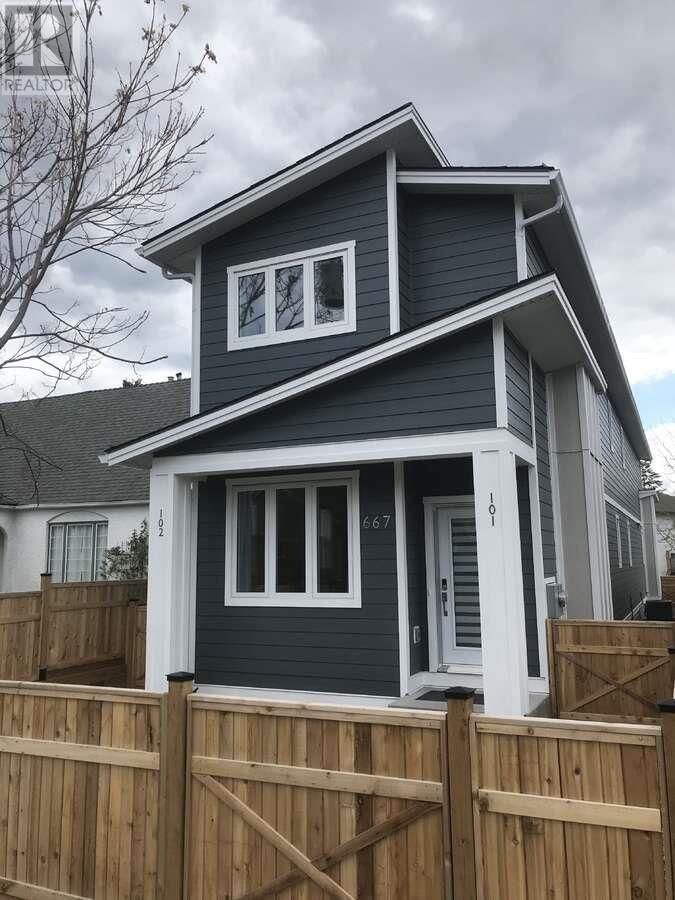Caractéristiques principales
- MLS® #: 10305885
- ID de propriété: SIRC1857665
- Type de propriété: Résidentiel, Condo
- Construit en: 2021
- Chambre(s) à coucher: 3
- Salle(s) de bain: 2+1
- Stationnement(s): 1
- Inscrit par:
- Easy List Realty
Description de la propriété
For additional information, please click on Brochure button below. A must see. Located on one of Penticton’s most sought after streets. A quiet and convenient downtown location surrounded by impressive heritage style homes with great neighbors. This 1,483 sqft front duplex was built in 2021 with new home warranty and has been meticulously maintained as a short term rental since new. Upon arrival, the front boasts a nicely landscaped and irrigated outdoor space. The home is encapsulated in attractive blue fire resistant fibre cement siding. Upon entry, you are greeted by an open main floor plan with 9 ft ceilings, wide luxury vinyl planks, and ample windows shining on a cozy living room and dining area. The kitchen boasts bar seating, stainless steel appliances, quartz countertops, and elegant white shaker cabinets. Also included on the main floor is the first sizable bedroom, a storage room, and a convenient 2-piece powder room. Upstairs, you will also enjoy the 9 ft ceilings and cozy carpet. The master bedroom is very large with beautiful windows and has wall-to-wall double door closets. The 4-piece master ensuite includes a tub/shower combination and a matching white shaker vanity with quartz counters. The upstairs hall boasts 2 large closets, washer and dryer, and the main 4-piece bathroom. Lastly, the 3rd large bedroom is situated at the top of the stairs. The home has a massive 5 ft crawl space for ample storage or creativity. (id:39198)
Pièces
- TypeNiveauDimensionsPlancher
- Chambre à coucher2ième étage13' x 13' 11"Autre
- Salle de bains2ième étage5' 3.9" x 7' 9.9"Autre
- Salle de bain attenante2ième étage9' 9.6" x 5'Autre
- Chambre à coucher principale2ième étage17' 6" x 11' 6.9"Autre
- RangementSous-sol12' 9" x 43' 9"Autre
- Chambre à coucherPrincipal12' x 13' 11"Autre
- Salle de bainsPrincipal6' 9.9" x 3' 6"Autre
- Salle à mangerPrincipal7' 6.9" x 10' 9.6"Autre
- SalonPrincipal15' 6.9" x 13' 11"Autre
- CuisinePrincipal12' x 10' 9.6"Autre
Agents de cette inscription
Demandez plus d’infos
Demandez plus d’infos
Emplacement
667 Victoria Drive Unit# 101 Lot# 1, Penticton, British Columbia, V2A5N5 Canada
Autour de cette propriété
En savoir plus au sujet du quartier et des commodités autour de cette résidence.
Demander de l’information sur le quartier
En savoir plus au sujet du quartier et des commodités autour de cette résidence
Demander maintenantCalculatrice de versements hypothécaires
- $
- %$
- %
- Capital et intérêts 0
- Impôt foncier 0
- Frais de copropriété 0

