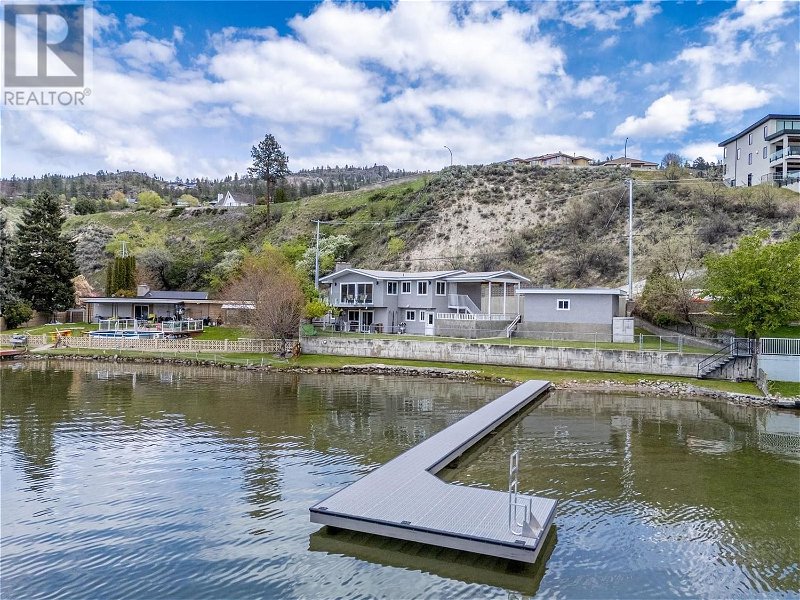Caractéristiques principales
- MLS® #: 10311672
- ID de propriété: SIRC1856699
- Type de propriété: Résidentiel, Maison unifamiliale détachée
- Construit en: 1973
- Chambre(s) à coucher: 4
- Salle(s) de bain: 3
- Stationnement(s): 1
- Inscrit par:
- Chamberlain Property Group
Description de la propriété
Nestled on the serene shores of Skaha Lake in Penticton, this charming waterfront residence boasts 100 ft of beachfront and a private dock providing an amazing opportunity for Okanagan living. This home offers modern comfort and style throughout its generous 2552 square feet. The main floor showcases a newly renovated interior, highlighted by new appliances in the spacious kitchen. With three bedrooms and two bathrooms, including a primary bedroom with a convenient three-piece ensuite, comfort and convenience are assured. Enjoy the scenic views through new windows that flood the space with natural light. Additionally, a non-conforming suite with one bedroom, one bathroom, and private laundry offers flexibility and potential income opportunities with its separate entrance. Outside, the property features a deck, covered patio, large garage, carport, and ample additional parking, providing convenience and storage for all your recreational needs. Whether you seek a tranquil retreat or a waterfront oasis, this property offers the perfect blend of comfort, convenience, and breathtaking surroundings for the ultimate Okanagan lifestyle. (id:39198)
Pièces
- TypeNiveauDimensionsPlancher
- ServiceAutre12' 9.9" x 8' 2"Autre
- Salle de loisirsAutre25' 6" x 12' 6"Autre
- CuisineAutre14' 8" x 6' 6.9"Autre
- Salle familialeAutre11' 6.9" x 18' 9.6"Autre
- Chambre à coucherAutre12' 2" x 11' 6.9"Autre
- Salle de bainsAutre7' x 6' 6.9"Autre
- Chambre à coucher principalePrincipal12' 3" x 13' 11"Autre
- SalonPrincipal13' 2" x 14' 9.9"Autre
- CuisinePrincipal14' 6.9" x 10' 2"Autre
- Salle à mangerPrincipal12' 6" x 14' 8"Autre
- Chambre à coucherPrincipal10' 3.9" x 8' 9.9"Autre
- Chambre à coucherPrincipal10' 3.9" x 10' 8"Autre
- Salle de bain attenantePrincipal7' 5" x 5'Autre
- Salle de bainsPrincipal6' 11" x 7' 3.9"Autre
Agents de cette inscription
Demandez plus d’infos
Demandez plus d’infos
Emplacement
3951 Lakeside Road, Penticton, British Columbia, V2A8W3 Canada
Autour de cette propriété
En savoir plus au sujet du quartier et des commodités autour de cette résidence.
Demander de l’information sur le quartier
En savoir plus au sujet du quartier et des commodités autour de cette résidence
Demander maintenantCalculatrice de versements hypothécaires
- $
- %$
- %
- Capital et intérêts 0
- Impôt foncier 0
- Frais de copropriété 0

