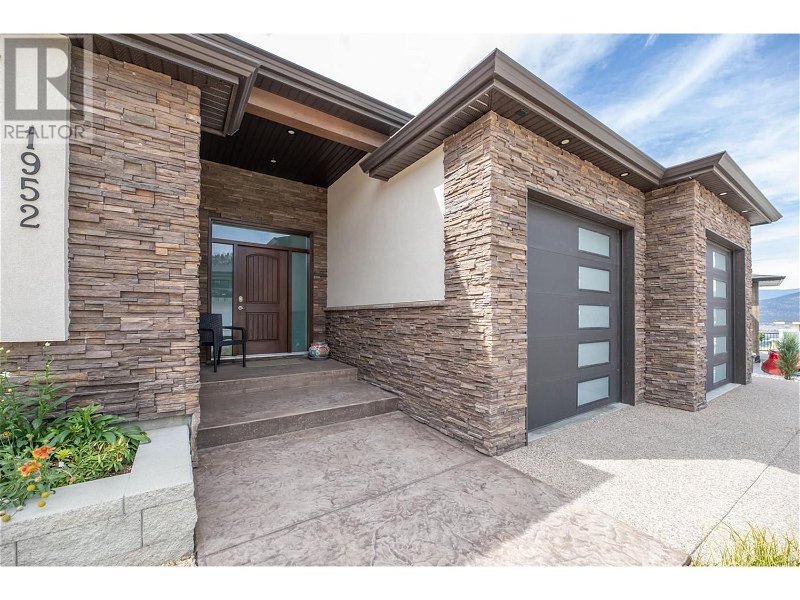Caractéristiques principales
- MLS® #: 10313073
- ID de propriété: SIRC1827095
- Type de propriété: Résidentiel, Maison unifamiliale détachée
- Construit en: 2018
- Chambre(s) à coucher: 3
- Salle(s) de bain: 2
- Stationnement(s): 2
- Inscrit par:
- RE/MAX Orchard Country
Description de la propriété
Quality custom-built home using high-end finishings and appliance package is what you will find at this upscale rancher! Perched above Penticton the Ridge is a newer, upscale community just a few minutes from town and full of new homes with natural borders, parks, and trails. Built in 2018 this well-designed 3 bedroom 2 bathroom true rancher offers warm neutral colours, a bright open floorplan, Canadian engineered hardwood and tile flooring, GE Profile stainless steel appliances, self-close cabinetry, quartz countertops, a large kitchen island, generous pantry, custom glass shower in the ensuite, walk-in closet, custom blinds, gas fireplace, 9'ceilings, H/E gas furnace, humidifier, HRV and central air just to name a few. There is also an oversized double-car garage with 11' ceilings, a covered patio with gas for the BBQ and a fully landscaped low-maintenance yard with lake, mountain, and city views. Built by Lake City Construction you can buy with confidence and includes the balance of the 2-5-10 year warranty. (id:39198)
Pièces
- TypeNiveauDimensionsPlancher
- AutrePrincipal5' 9" x 9' 11"Autre
- ServicePrincipal6' 11" x 11' 5"Autre
- Chambre à coucher principalePrincipal14' 11" x 12' 11"Autre
- SalonPrincipal23' 5" x 18' 5"Autre
- Salle de lavagePrincipal13' 3.9" x 6' 2"Autre
- CuisinePrincipal12' 11" x 16' 3.9"Autre
- FoyerPrincipal11' 5" x 9' 9"Autre
- Salle à mangerPrincipal10' 6" x 16' 3.9"Autre
- Chambre à coucherPrincipal10' 6" x 11' 6"Autre
- Chambre à coucherPrincipal10' 6" x 11' 3.9"Autre
Agents de cette inscription
Demandez plus d’infos
Demandez plus d’infos
Emplacement
1952 Harris Drive, Penticton, British Columbia, V2A0C8 Canada
Autour de cette propriété
En savoir plus au sujet du quartier et des commodités autour de cette résidence.
Demander de l’information sur le quartier
En savoir plus au sujet du quartier et des commodités autour de cette résidence
Demander maintenantCalculatrice de versements hypothécaires
- $
- %$
- %
- Capital et intérêts 0
- Impôt foncier 0
- Frais de copropriété 0

