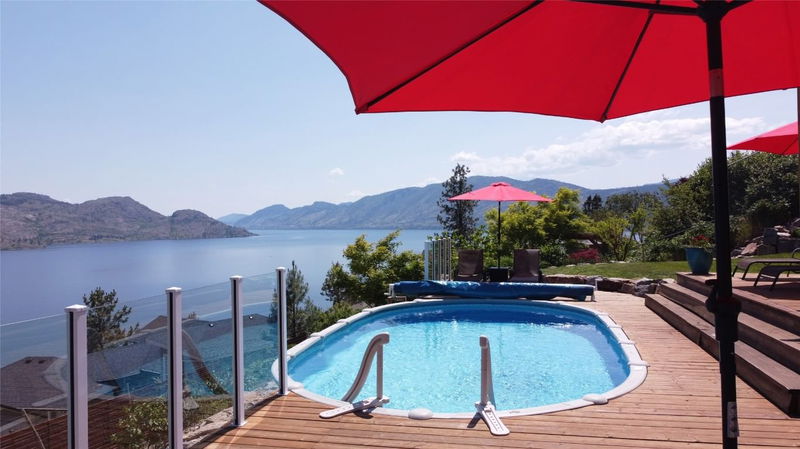Caractéristiques principales
- MLS® #: 10341988
- ID de propriété: SIRC2352221
- Type de propriété: Résidentiel, Maison unifamiliale détachée
- Aire habitable: 2 546 pi.ca.
- Grandeur du terrain: 0,50 ac
- Construit en: 1989
- Chambre(s) à coucher: 4
- Salle(s) de bain: 4
- Inscrit par:
- Coldwell Banker Horizon Realty
Description de la propriété
Spectacular sweeping lake views on this generous .5 acre lot with above ground pool and large pool deck, plus patio and upper sundeck. Rancher walk-out style home offers 4 bedroom/4 bathrooms in total in a 2 up/ 2 down configuration. Nice open concept main floor plan with vaulted ceilings & wood plank accent. Nice large room sizes for all bedrooms. Ample parking for RV or boat plus garage. Major updates - furnace, a/c, hot water tank, irrigation, windows in 2018. Ensuite bath 2014. Pride of ownership throughout. Lower level suite with separate entrance. Fabulous property.
Pièces
- TypeNiveauDimensionsPlancher
- SalonPrincipal15' 11" x 16' 8"Autre
- FoyerPrincipal12' 3" x 13' 3.9"Autre
- Chambre à coucher principalePrincipal12' 6.9" x 15' 2"Autre
- Salle de bainsPrincipal5' 9.6" x 9' 2"Autre
- Salle à mangerPrincipal12' 8" x 12' 11"Autre
- Salle de bainsPrincipal11' 9.6" x 12' 6.9"Autre
- Chambre à coucherPrincipal12' 6.9" x 13' 11"Autre
- CuisineSous-sol7' 8" x 13' 8"Autre
- Salle de bainsSous-sol5' 5" x 9' 3.9"Autre
- RangementSous-sol7' 3" x 8' 3.9"Autre
- ServiceSous-sol9' x 13' 8"Autre
- BoudoirSous-sol11' 9.6" x 12' 3"Autre
- Salle familialeSous-sol12' 3" x 13' 3.9"Autre
- Salle de lavagePrincipal7' 9.9" x 8' 9"Autre
- CuisinePrincipal13' 2" x 12' 6.9"Autre
- Chambre à coucherSous-sol10' x 12' 3"Autre
- Salle de bainsSous-sol6' 9.9" x 9'Autre
- Chambre à coucherSous-sol13' x 12'Autre
Agents de cette inscription
Demandez plus d’infos
Demandez plus d’infos
Emplacement
5803 Atkinson Crescent, Peachland, British Columbia, V0H 1X4 Canada
Autour de cette propriété
En savoir plus au sujet du quartier et des commodités autour de cette résidence.
- 31.39% 65 to 79 years
- 30.81% 50 to 64 years
- 12.79% 35 to 49 years
- 8.72% 20 to 34 years
- 6.39% 80 and over
- 2.91% 10 to 14
- 2.33% 0 to 4
- 2.33% 5 to 9
- 2.33% 15 to 19
- Households in the area are:
- 73.08% Single family
- 23.08% Single person
- 2.56% Multi person
- 1.28% Multi family
- $107,035 Average household income
- $48,817 Average individual income
- People in the area speak:
- 90.05% English
- 2.92% German
- 1.75% French
- 1.17% Ukrainian
- 1.17% Dutch
- 0.59% Czech
- 0.59% Polish
- 0.59% Swedish
- 0.59% Spanish
- 0.59% Finnish
- Housing in the area comprises of:
- 61.47% Single detached
- 31.31% Apartment 1-4 floors
- 6.02% Duplex
- 1.2% Semi detached
- 0% Row houses
- 0% Apartment 5 or more floors
- Others commute by:
- 5.27% Other
- 5.26% Public transit
- 3.51% Foot
- 0% Bicycle
- 38.89% High school
- 20.99% College certificate
- 12.35% Bachelor degree
- 11.72% Trade certificate
- 9.88% Did not graduate high school
- 4.94% Post graduate degree
- 1.24% University certificate
- The average air quality index for the area is 1
- The area receives 134.46 mm of precipitation annually.
- The area experiences 7.38 extremely hot days (32.43°C) per year.
Demander de l’information sur le quartier
En savoir plus au sujet du quartier et des commodités autour de cette résidence
Demander maintenantCalculatrice de versements hypothécaires
- $
- %$
- %
- Capital et intérêts 5 371 $ /mo
- Impôt foncier n/a
- Frais de copropriété n/a

