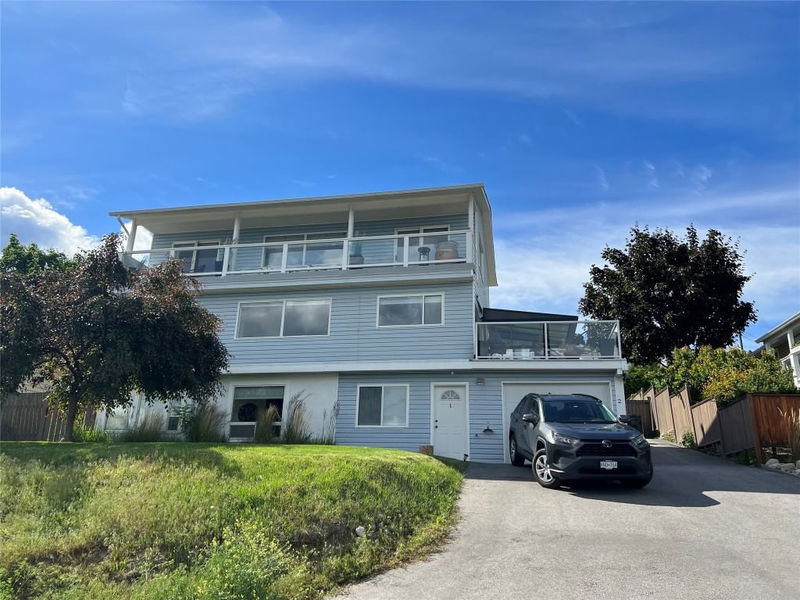Caractéristiques principales
- MLS® #: 10340744
- ID de propriété: SIRC2345467
- Type de propriété: Résidentiel, Maison unifamiliale détachée
- Aire habitable: 2 675 pi.ca.
- Grandeur du terrain: 0,24 ac
- Construit en: 1968
- Chambre(s) à coucher: 4
- Salle(s) de bain: 3
- Inscrit par:
- RE/MAX Kelowna
Description de la propriété
Gorgeous renovations in this Peachland home with 1 bedroom Suite! Ground level daylight suite has a great functional designed kitchen w/stainless steel side by side fridge/freezer, Haier dishwasher, tile backsplash, soft close doors/drawers, dining area with office space, cozy living room, French doors to bedroom & 3pc bath + its own laundry. Main level entrance opens to the spacious kitchen and dining room flooded with natural light, 2 bedrooms, 3pc bath & laundry/furnace room. Gourmet kitchen with quartz countertops, soft close drawers & cabinets is perfect to prepare meals with lake views. Light laminate flooring throughout with tile floor in the bathrooms (no carpets for easy cleaning). Upper level hosts a Luxurious Master bedroom with doors to upper covered deck with sweeping 180 degree views of Okanagan Lake. Upstairs also includes 2 closets & 4pc bathroom, inviting Living area/Lounge with a few seating areas are perfect for entertaining + separate office area with views of the lake. Exceptional outdoor spaces include 2 covered decks and back patio. The backyard has a lush lawn & back patio that are perfect for bocce, volleyball, pets & kids (room for pool). Fully fenced yard with storage shed & gate. Attached single garage, paved driveway provides room for multiple vehicles + paved 2nd parking stall for Suite. Features: full length wall mounted mirrors & TV's in 3 bedrooms, designer lighting.
Pièces
- TypeNiveauDimensionsPlancher
- Salon2ième étage13' x 25'Autre
- Salle à mangerPrincipal13' x 11'Autre
- CuisinePrincipal13' x 11'Autre
- Chambre à coucher principale2ième étage19' x 12'Autre
- Chambre à coucherPrincipal9' 3.9" x 12'Autre
- Chambre à coucherPrincipal13' 3.9" x 12'Autre
- Salle de bainsPrincipal11' 6.9" x 5'Autre
- Salle de bains2ième étage11' 3.9" x 6'Autre
- Salle de bainsSupérieur11' 3.9" x 6'Autre
- CuisineSupérieur9' 3.9" x 12' 6"Autre
- Salle à mangerSupérieur8' x 10'Autre
- SalonSupérieur23' 6" x 23'Autre
- Salle de lavagePrincipal7' x 5'Autre
- Salle de lavageSous-sol8' x 5'Autre
- Chambre à coucherSupérieur8' 2" x 10' 6"Autre
Agents de cette inscription
Demandez plus d’infos
Demandez plus d’infos
Emplacement
5262 Huston Road, Peachland, British Columbia, V0H 1X2 Canada
Autour de cette propriété
En savoir plus au sujet du quartier et des commodités autour de cette résidence.
Demander de l’information sur le quartier
En savoir plus au sujet du quartier et des commodités autour de cette résidence
Demander maintenantCalculatrice de versements hypothécaires
- $
- %$
- %
- Capital et intérêts 4 516 $ /mo
- Impôt foncier n/a
- Frais de copropriété n/a

