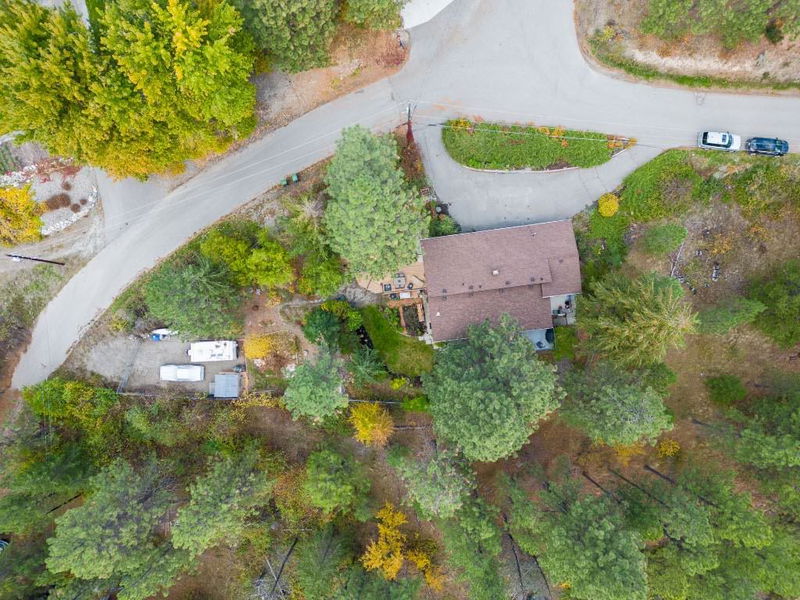Caractéristiques principales
- MLS® #: 10339322
- ID de propriété: SIRC2325365
- Type de propriété: Résidentiel, Maison unifamiliale détachée
- Aire habitable: 2 841 pi.ca.
- Grandeur du terrain: 0,40 ac
- Construit en: 1986
- Chambre(s) à coucher: 4
- Salle(s) de bain: 4
- Inscrit par:
- RE/MAX Kelowna
Description de la propriété
Nestled in the serene upper Peachland benchlands, 4996 Bradley Dr. offers a peaceful country retreat with stunning valley and partial lake views. This beautifully renovated 2800 sqft, 4-bedroom, 4-bath home sits on a private 0.4-acre lot surrounded by agricultural land, acreages, and forest, providing the ultimate in tranquility and privacy.
Step inside to a bright and airy living space, bathed in natural light from expansive south-facing windows. The cozy gas fireplace creates the perfect ambiance for those cooler evenings, while the gourmet kitchen featuring white shaker cabinets and warm butcher block countertops is a chef's dream. The open-concept design seamlessly flows into the living and dining areas, making this home ideal for both everyday living and entertaining.
The home also boasts a stunning 1-bedroom, self-contained in-law suite. Bright and upscale, it features a quality kitchen and is designed to be a space your in-laws will truly love.
Outdoor living is just as inviting with a 700 sqft patio surrounded by trees, offering a private oasis perfect for summer gatherings or quiet moments of relaxation. This home has been thoughtfully updated with modern finishes while maintaining its warmth and charm, making it the perfect balance of classic comfort and contemporary style.
Pièces
- TypeNiveauDimensionsPlancher
- Salle à mangerPrincipal10' 3" x 16' 3"Autre
- CuisinePrincipal14' 9.6" x 15' 5"Autre
- SalonPrincipal19' x 15' 5"Autre
- Salle de bainsPrincipal7' 11" x 5' 3"Autre
- Salle de bainsPrincipal7' x 11' 6"Autre
- Chambre à coucherPrincipal12' 9.6" x 15' 9.6"Autre
- FoyerPrincipal11' 6.9" x 10' 9.6"Autre
- Chambre à coucher principalePrincipal13' 9" x 12'Autre
- Salle de bains2ième étage6' 8" x 6' 2"Autre
- Salle de lavage2ième étage13' 3" x 11' 2"Autre
- Chambre à coucher2ième étage12' x 14' 6.9"Autre
- Salle de loisirs2ième étage16' 6.9" x 12'Autre
- Salon2ième étage14' 3.9" x 13' 3"Autre
- Cuisine2ième étage14' 3.9" x 10'Autre
- Chambre à coucher principale2ième étage15' x 15' 9.9"Autre
- Salle de bains2ième étage10' x 10'Autre
Agents de cette inscription
Demandez plus d’infos
Demandez plus d’infos
Emplacement
4996 Bradley Drive, Peachland, British Columbia, V0H 1X8 Canada
Autour de cette propriété
En savoir plus au sujet du quartier et des commodités autour de cette résidence.
Demander de l’information sur le quartier
En savoir plus au sujet du quartier et des commodités autour de cette résidence
Demander maintenantCalculatrice de versements hypothécaires
- $
- %$
- %
- Capital et intérêts 4 882 $ /mo
- Impôt foncier n/a
- Frais de copropriété n/a

