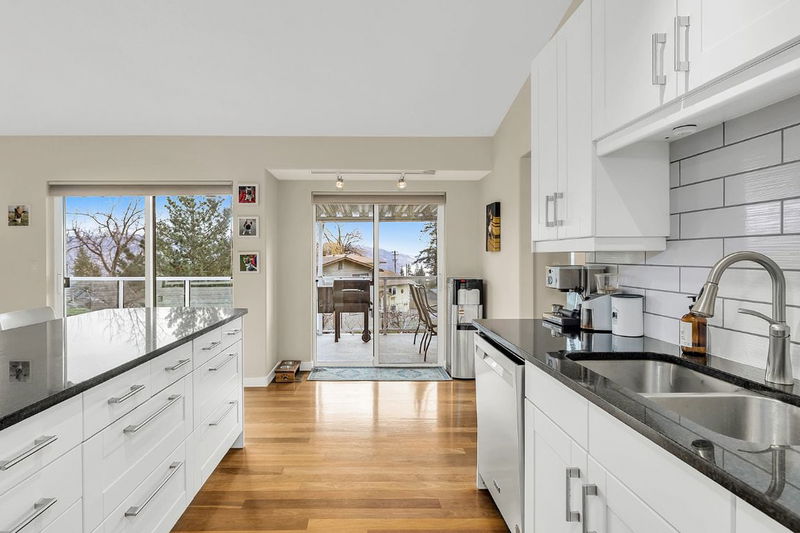Caractéristiques principales
- MLS® #: 10330872
- ID de propriété: SIRC2222758
- Type de propriété: Résidentiel, Maison unifamiliale détachée
- Aire habitable: 2 899 pi.ca.
- Grandeur du terrain: 0,27 ac
- Construit en: 1992
- Chambre(s) à coucher: 4
- Salle(s) de bain: 3
- Inscrit par:
- Royal LePage Kelowna
Description de la propriété
Tucked away at the end of a cup-de-sac, and walking distance to hiking and mountain bike trails, this charming walk-out rancher has been meticulously cared, including a fresh coat of new paint throughout the main floor giving this home a fresh new ambiance. The walk-in level boasts a rare 3 bedrooms up and 2 full bathrooms. The freshly renovated ensuite stands out with a frameless glass shower, elegant white oak vanity, and striking black fixtures. The kitchen in both stylish and functional, featuring white shaker cabinets, stone countertops, a gas range, and stainless steel appliances, all complemented by a convenient sit-up bar. The open concept design effortlessly connects the kitchen to a large dining area and a spacious living room, where vaulted ceilings and a cozy gas fireplace create a warm and inviting atmosphere. Both the dining and living rooms open onto a partially covered, expansive deck - perfect for soaking in the breathtaking lake views. The tiered yard is a gardener's paradise with newly rebuilt retaining walls, mature irrigated gardens, and a picturesque gazebo. The lower level offers versatility with a large rec room, a 4th bedroom, full bathroom, laundry, and ample storage space. This home has been thoughtfully updated, including a new water main, PEX plumbing (2022), AC (2023), and a to water tank (2023), ensuring peace of mind for year to come.
Pièces
- TypeNiveauDimensionsPlancher
- Salle à mangerPrincipal14' 11" x 15' 3"Autre
- Salle de lavageSous-sol6' 3.9" x 7' 3.9"Autre
- SalonPrincipal14' 11" x 15' 3"Autre
- AutrePrincipal18' 3" x 19' 6.9"Autre
- Chambre à coucher principalePrincipal12' 11" x 15' 3.9"Autre
- Chambre à coucherPrincipal11' 11" x 8'Autre
- Salle de bainsPrincipal9' 6.9" x 5' 8"Autre
- Salle de loisirsSous-sol21' 8" x 15' 3"Autre
- Chambre à coucherSous-sol13' 6.9" x 14' 9.9"Autre
- ServiceSous-sol9' 6" x 6' 11"Autre
- CuisinePrincipal8' 3.9" x 17' 2"Autre
- Salle de bainsPrincipal9' 6.9" x 4' 11"Autre
- Salle de bainsSous-sol9' 6.9" x 7' 3.9"Autre
- Chambre à coucherPrincipal9' x 11'Autre
- RangementSous-sol18' 3" x 3' 11"Autre
- Salle de sportSous-sol24' 3.9" x 15' 3"Autre
- AutrePrincipal8' 5" x 15' 3"Autre
- BoudoirSous-sol9' 6" x 7' 6"Autre
Agents de cette inscription
Demandez plus d’infos
Demandez plus d’infos
Emplacement
6212 Haker Place, Peachland, British Columbia, V0H 1X8 Canada
Autour de cette propriété
En savoir plus au sujet du quartier et des commodités autour de cette résidence.
Demander de l’information sur le quartier
En savoir plus au sujet du quartier et des commodités autour de cette résidence
Demander maintenantCalculatrice de versements hypothécaires
- $
- %$
- %
- Capital et intérêts 0
- Impôt foncier 0
- Frais de copropriété 0

