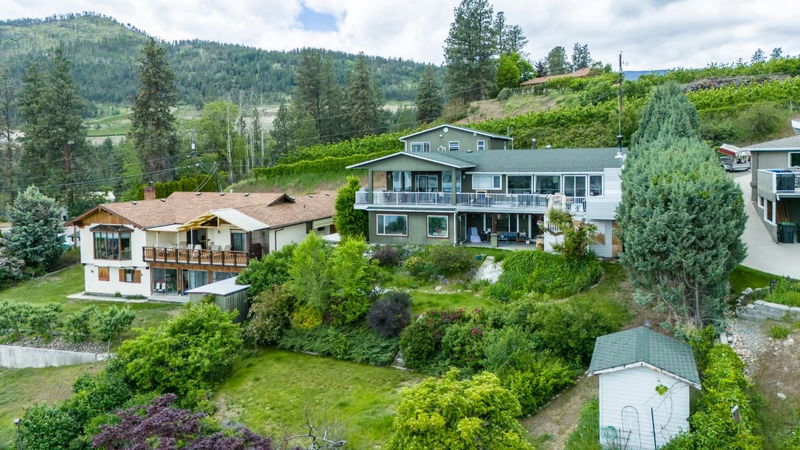Caractéristiques principales
- MLS® #: 10313243
- ID de propriété: SIRC2216861
- Type de propriété: Résidentiel, Maison unifamiliale détachée
- Aire habitable: 4 673 pi.ca.
- Grandeur du terrain: 0,45 ac
- Construit en: 1979
- Chambre(s) à coucher: 6
- Salle(s) de bain: 5+1
- Stationnement(s): 5
- Inscrit par:
- Coldwell Banker Horizon Realty
Description de la propriété
STUNNING home and investment, Sweeping South Lake and Mountain views spanning the Okanagan from every angle within this large family home suited for extended family living. Suited to be amazing as an Air BNB or a bed-and-breakfast. Currently generating great rental income on this quiet street in Peachland that is surrounded by orchards and greenery. Sitting on 0.45 acres, this home is privately separated into 4 self contained living areas, with multiple decks. The large addition was done in 2005 and updated renovations completed in 2022. This home is a must see! Come take in the gorgeous views and natural light throughout. Oversized single car garage, lots of additional parking, room for an RV or a boat.
Pièces
- TypeNiveauDimensionsPlancher
- Salle familialePrincipal23' x 20' 9"Autre
- SalonPrincipal13' 11" x 18' 6.9"Autre
- AutrePrincipal4' 9.6" x 6' 2"Autre
- Salle de bains2ième étage6' 9.9" x 12' 6"Autre
- Salle de bainsSous-sol15' 8" x 8' 6"Autre
- Chambre à coucherSous-sol14' 2" x 12' 11"Autre
- Chambre à coucherSous-sol10' 9" x 10' 3"Autre
- BoudoirSous-sol12' x 7' 2"Autre
- Salle familialeSous-sol13' 2" x 12' 5"Autre
- CuisineSous-sol12' 3.9" x 13' 3"Autre
- Salle de loisirsSous-sol24' 9.6" x 18' 6.9"Autre
- Salle de bains2ième étage9' x 6'Autre
- Chambre à coucher2ième étage11' 2" x 9' 9.6"Autre
- Boudoir2ième étage12' 5" x 11' 6.9"Autre
- Salle de bains2ième étage12' 8" x 4' 11"Autre
- CuisinePrincipal16' x 12' 6"Autre
- Chambre à coucher2ième étage13' 3" x 8' 11"Autre
- CuisinePrincipal18' x 10'Autre
- CuisineSous-sol6' 2" x 9'Autre
- RangementSous-sol15' 6.9" x 11' 8"Autre
- ServiceSous-sol4' 9.6" x 6'Autre
- ServiceSous-sol5' 6" x 5' 6"Autre
- Salle de bainsPrincipal7' 3" x 12'Autre
- Chambre à coucher principalePrincipal12' 8" x 13' 5"Autre
- Chambre à coucherPrincipal15' 11" x 12' 8"Autre
- BoudoirPrincipal9' 2" x 6' 5"Autre
- Salle à mangerPrincipal13' 11" x 8'Autre
- AutrePrincipal24' 9.6" x 17' 3.9"Autre
- Salle de lavagePrincipal6' 3.9" x 5' 11"Autre
Agents de cette inscription
Demandez plus d’infos
Demandez plus d’infos
Emplacement
6471 Vernon Avenue, Peachland, British Columbia, V0H 1X8 Canada
Autour de cette propriété
En savoir plus au sujet du quartier et des commodités autour de cette résidence.
Demander de l’information sur le quartier
En savoir plus au sujet du quartier et des commodités autour de cette résidence
Demander maintenantCalculatrice de versements hypothécaires
- $
- %$
- %
- Capital et intérêts 0
- Impôt foncier 0
- Frais de copropriété 0

