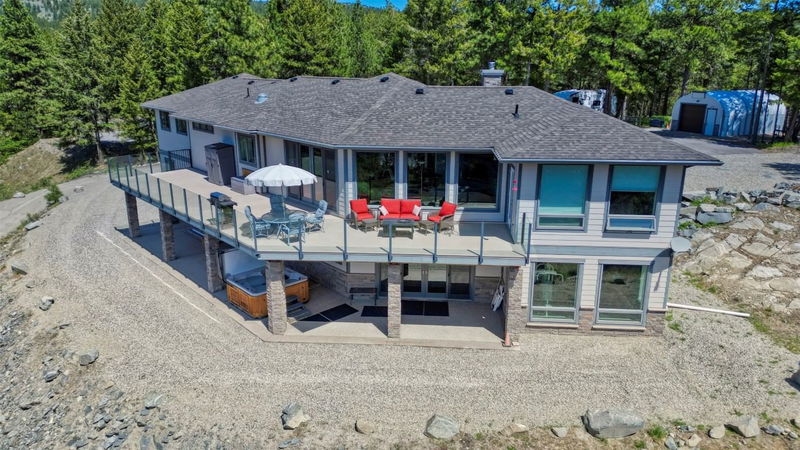Caractéristiques principales
- MLS® #: 10346974
- ID de propriété: SIRC2417586
- Type de propriété: Résidentiel, Maison unifamiliale détachée
- Aire habitable: 4 100 pi.ca.
- Grandeur du terrain: 3,72 ac
- Construit en: 2011
- Chambre(s) à coucher: 3
- Salle(s) de bain: 2+1
- Inscrit par:
- RE/MAX Realty Solutions
Description de la propriété
Discover EXCEPTIONAL QUALITY of this 4,100sqft 3-bedroom, 3-bathroom home on a 3.70 acres beautiful property, it features ICF (Insulated Concrete Form) construction with 12” walls and 9'+ ceilings. Geo-thermal zoned IN-FLOOR heating/cooling with backup boiler offers 45% energy savings. Interior includes hickory/walnut, acid-stained concrete and tile flooring, and a luxurious master bedroom with dual walk-in closets and a large 3.5’x9’ shower. Chef’s kitchen boasts granite countertops, KitchenAid stainless steel appliances, and walk-through pantry with freezer. Great livingroom features a wood fireplace and 8’x12’ sliders to the deck. The home also includes large office, 28’x29’ garage with engineered floor and workshop below (100-amp, 240V and its own driveway), paved circular driveway, RV parking with 30-amp, 16’x22’ Quonset, 2 fire pits, and private access road. A rare blend of privacy, performance, and style on Anarchist Mountain.
Pièces
- TypeNiveauDimensionsPlancher
- SalonPrincipal26' 6" x 37' 3.9"Autre
- CuisinePrincipal16' 9" x 20' 9.6"Autre
- FoyerPrincipal8' 6.9" x 14' 3"Autre
- Bureau à domicilePrincipal11' 2" x 12' 2"Autre
- Garde-mangerPrincipal6' 9.9" x 10' 5"Autre
- AutrePrincipal3' 3" x 6' 6.9"Autre
- Salle de lavagePrincipal8' 6" x 10' 3.9"Autre
- Chambre à coucher principalePrincipal14' 3.9" x 14' 9.6"Autre
- Salle de bainsPrincipal10' 3.9" x 13' 9.9"Autre
- Salle familialeSupérieur20' 9.6" x 18' 9.6"Autre
- Salle de loisirsSupérieur13' 11" x 29' 9.9"Autre
- ServicePrincipal9' 6" x 10' 11"Autre
- Chambre à coucherSupérieur11' 2" x 11' 8"Autre
- Salle de bainsSupérieur11' 2" x 8' 9.6"Autre
- Chambre à coucherSupérieur11' 3" x 11' 11"Autre
- RangementSupérieur9' 8" x 10' 6"Autre
Agents de cette inscription
Demandez plus d’infos
Demandez plus d’infos
Emplacement
148 Sasquatch Trail, Osoyoos, British Columbia, V0H 1V6 Canada
Autour de cette propriété
En savoir plus au sujet du quartier et des commodités autour de cette résidence.
Demander de l’information sur le quartier
En savoir plus au sujet du quartier et des commodités autour de cette résidence
Demander maintenantCalculatrice de versements hypothécaires
- $
- %$
- %
- Capital et intérêts 0
- Impôt foncier 0
- Frais de copropriété 0

