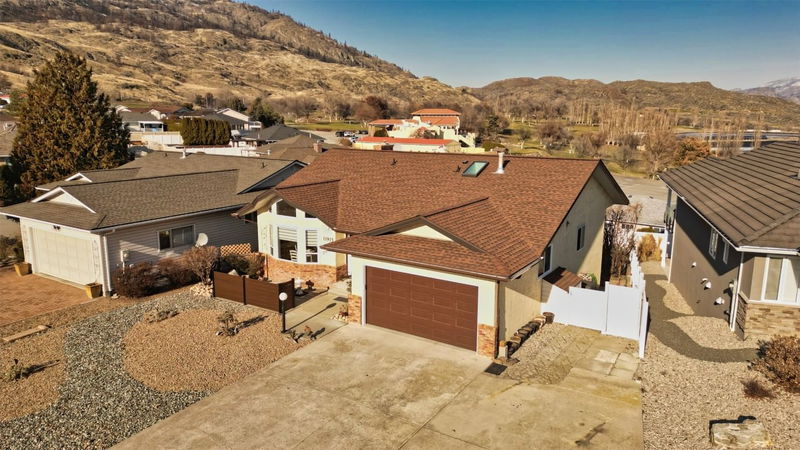Caractéristiques principales
- MLS® #: 10333161
- ID de propriété: SIRC2261935
- Type de propriété: Résidentiel, Maison unifamiliale détachée
- Aire habitable: 2 997 pi.ca.
- Grandeur du terrain: 0,14 ac
- Construit en: 1992
- Chambre(s) à coucher: 4
- Salle(s) de bain: 3
- Stationnement(s): 2
- Inscrit par:
- RE/MAX Realty Solutions
Description de la propriété
Walk-out Bungalow – Steps to Golf & Minutes to Downtown Osoyoos
This charming home is ideally located just steps away from the Osoyoos 36-hole Golf Course and only a 5-minute drive to downtown Osoyoos, the beach, the lake, and all local amenities. Offering over 2700 sq.ft. of living space, this level-entry home with a walk-out basement boasts a freshly updated covered deck, new windows throughout, plus new Furnace /Air conditioner .
The main floor features a welcoming foyer, a chef's dream kitchen with a large island and quartz countertops, plus ample cupboard space and an inviting eating area. The spacious master suite is complete with a walk-in closet and ensuite bathroom. Two additional guest bedrooms, a full bathroom, convenient laundry, and a cozy living room with vaulted ceilings round out the main level.
The lower level is a perfect space for family gatherings and entertainment, featuring a family room with a gas fireplace, a large office or hobby room, an extra bedroom, and a large storage/workshop area. The private patio and beautifully landscaped backyard provide incredible views of the golf course, lake, and mountains. Additional features include a large garage, extra parking, a newer hot water tank, water softener, and hot tub for ultimate relaxation at the end of a busy day.
Don’t miss this rare opportunity to own a lakeview home in one of the most desirable locations in Osoyoos.
Pièces
- TypeNiveauDimensionsPlancher
- RangementPrincipal1' x 12'Autre
- Chambre à coucher principale2ième étage12' 2" x 14'Autre
- Chambre à coucher2ième étage10' 5" x 11' 3.9"Autre
- Chambre à coucherPrincipal13' x 14'Autre
- Salle de jeuxPrincipal20' x 23'Autre
- Cuisine2ième étage12' 6" x 13' 5"Autre
- Salon2ième étage16' 8" x 17' 6"Autre
- Salle à manger2ième étage10' x 14'Autre
- Salle familialePrincipal15' x 23'Autre
- Chambre à coucherPrincipal12' x 13'Autre
Agents de cette inscription
Demandez plus d’infos
Demandez plus d’infos
Emplacement
11913 Quail Ridge Place, Osoyoos, British Columbia, V0H 1V4 Canada
Autour de cette propriété
En savoir plus au sujet du quartier et des commodités autour de cette résidence.
Demander de l’information sur le quartier
En savoir plus au sujet du quartier et des commodités autour de cette résidence
Demander maintenantCalculatrice de versements hypothécaires
- $
- %$
- %
- Capital et intérêts 0
- Impôt foncier 0
- Frais de copropriété 0

