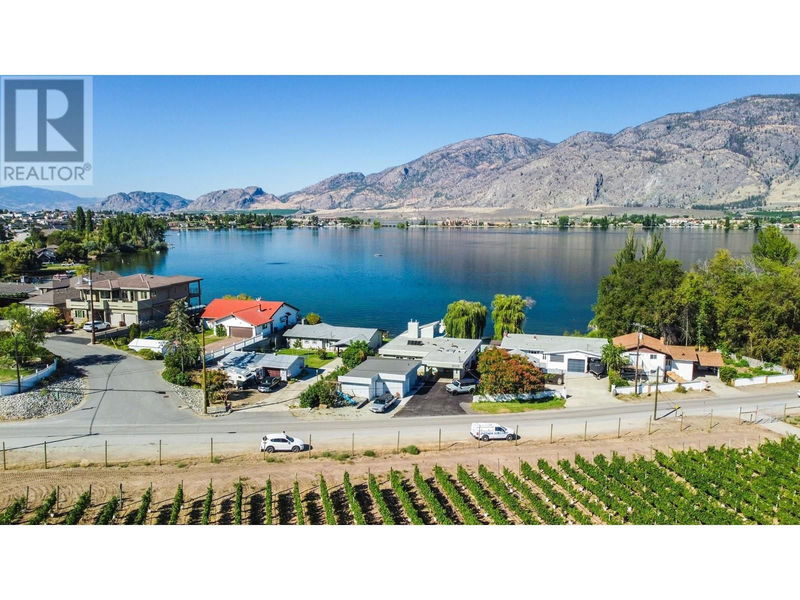Caractéristiques principales
- MLS® #: 10322907
- ID de propriété: SIRC2048295
- Type de propriété: Résidentiel, Maison unifamiliale détachée
- Construit en: 1982
- Chambre(s) à coucher: 3
- Salle(s) de bain: 4
- Stationnement(s): 4
- Inscrit par:
- eXp Realty
Description de la propriété
THIS IS IT! LUXURY LAKEFRONT LIFESTYLE HOME WITH POOL AND RV PARKING! This incredible semi lakefront property is the ultimate entertaining house from BBQ’s overlooking the pool to outdoor lounge space with gas fire pit and sound system overlooking the lake! Every North facing window has a beautiful view of the lake making the entire house feel bright and airy with modern upgrades throughout! This beautiful 3 Bedroom, 4 Bath home features Gas stove, Fireplace, furnace, all new salt pool heater and filter, rubber pool decking (softcrete), new house hot water tank and water softener, and many recent upgrades! The very spacious double garage features office/den, bathroom and games room with its own hot water tank, heating/cooling system, and softened water from the house. Additional to the double garage, there is also plenty of room for your RV and boat! Dive into the beautiful Osoyoos lake off of your personal dock with your favourite toys! Then rinse off the sandy beach with the foot wash station! Yup! This place has it all! Located a short walking distance to the lake and beaches, downtown shopping, restaurants, recreation, the best wineries, multiple golf courses, schools and more! Must see! All measurements should be verified if important. (id:39198)
Pièces
- TypeNiveauDimensionsPlancher
- BoudoirPrincipal8' x 8'Autre
- Salle de bainsPrincipal4' 9" x 9'Autre
- Bureau à domicilePrincipal6' x 6'Autre
- Salle de loisirsPrincipal10' x 10'Autre
- Salle de bainsPrincipal6' 9.6" x 6' 9"Autre
- Chambre à coucherPrincipal12' 3.9" x 12' 2"Autre
- Salle de bainsPrincipal4' 9" x 8' 2"Autre
- Chambre à coucherPrincipal12' x 15' 3"Autre
- Salle de bain attenantePrincipal4' 8" x 12' 9.6"Autre
- Chambre à coucher principalePrincipal12' 2" x 15' 11"Autre
- SalonPrincipal17' 9.6" x 18' 9.9"Autre
- Salle de lavagePrincipal6' 9.6" x 7' 6"Autre
- Solarium/VerrièrePrincipal11' x 15'Autre
- CuisinePrincipal13' 9.9" x 18' 9"Autre
- Salle à mangerPrincipal15' 5" x 17' 3"Autre
- FoyerPrincipal11' 6.9" x 11' 6.9"Autre
Agents de cette inscription
Demandez plus d’infos
Demandez plus d’infos
Emplacement
8516 32nd Avenue, Osoyoos, British Columbia, V0H1V1 Canada
Autour de cette propriété
En savoir plus au sujet du quartier et des commodités autour de cette résidence.
Demander de l’information sur le quartier
En savoir plus au sujet du quartier et des commodités autour de cette résidence
Demander maintenantCalculatrice de versements hypothécaires
- $
- %$
- %
- Capital et intérêts 0
- Impôt foncier 0
- Frais de copropriété 0

