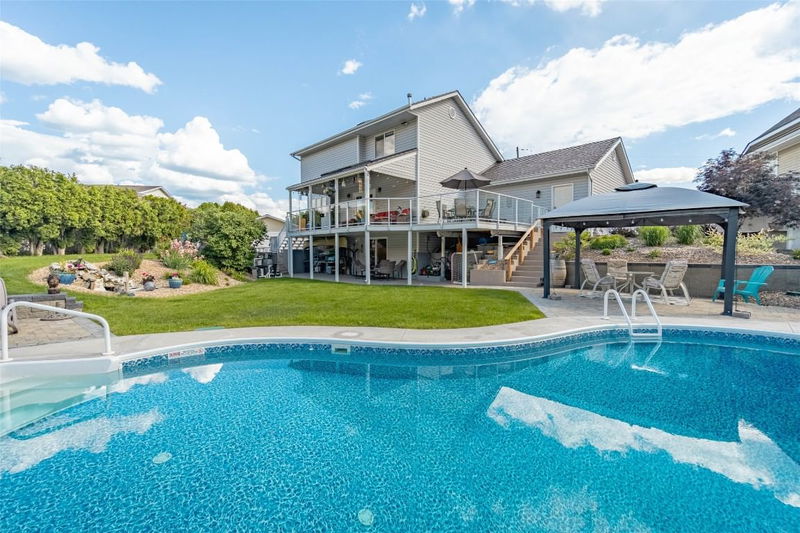Caractéristiques principales
- MLS® #: 10349380
- ID de propriété: SIRC2445568
- Type de propriété: Résidentiel, Maison unifamiliale détachée
- Aire habitable: 2 692 pi.ca.
- Grandeur du terrain: 0,25 ac
- Construit en: 1990
- Chambre(s) à coucher: 3
- Salle(s) de bain: 3+1
- Stationnement(s): 2
- Inscrit par:
- RE/MAX Wine Capital Realty
Description de la propriété
Priced to sell—don’t miss this opportunity! This beautifully upgraded 3-bedroom, 4-bathroom home offers outstanding value on a private 0.25-acre lot at the end of a quiet cul-de-sac. Thoughtfully updated and move-in ready, it features a durable metal roof, oversized double garage, central air, forced-air gas heat, and a cozy gas fireplace. The main floor showcases tasteful finishes, easy-care vinyl flooring, and a bright, remodeled kitchen with a generous island—perfect for everyday living and entertaining. Major upgrades between 2017–2023 include: an in-ground pool, UV light purification system, fully renovated bathrooms, new 4-piece ensuite, washer/dryer, hot water tank, updated front door, xeriscaped front yard, and underground irrigation. Enjoy multiple backyard deck areas, peaceful water features, and beautiful mountain views. OPEN HOUSE SATURDAY AUG 2, 2025 from 11:00am-1:00pm!
Pièces
- TypeNiveauDimensionsPlancher
- Salle de bains2ième étage5' 2" x 8' 2"Autre
- Salle de loisirsSous-sol12' 9" x 24' 6"Autre
- Salle à mangerPrincipal12' 3.9" x 11' 6.9"Autre
- FoyerPrincipal9' x 11' 9"Autre
- CuisinePrincipal13' 9.9" x 14' 3"Autre
- Salle de bainsSous-sol5' 2" x 11' 3"Autre
- Chambre à coucher2ième étage11' 2" x 11' 2"Autre
- AutreSous-sol13' 9.9" x 12' 8"Autre
- SalonPrincipal15' 11" x 14' 5"Autre
- Salle de bains2ième étage8' 9.6" x 9' 8"Autre
- AutrePrincipal5' 9.6" x 6'Autre
- Salle de lavagePrincipal8' 2" x 7' 9"Autre
- Chambre à coucher principale2ième étage14' 8" x 17' 3"Autre
- Salle familialePrincipal12' 9" x 17' 6.9"Autre
- AutreSous-sol11' 11" x 20'Autre
- Chambre à coucher2ième étage12' 5" x 10' 2"Autre
- RangementSous-sol11' 5" x 11' 2"Autre
Agents de cette inscription
Demandez plus d’infos
Demandez plus d’infos
Emplacement
5896 Fairview Place, Oliver, British Columbia, V0H 1T1 Canada
Autour de cette propriété
En savoir plus au sujet du quartier et des commodités autour de cette résidence.
Demander de l’information sur le quartier
En savoir plus au sujet du quartier et des commodités autour de cette résidence
Demander maintenantCalculatrice de versements hypothécaires
- $
- %$
- %
- Capital et intérêts 0
- Impôt foncier 0
- Frais de copropriété 0

