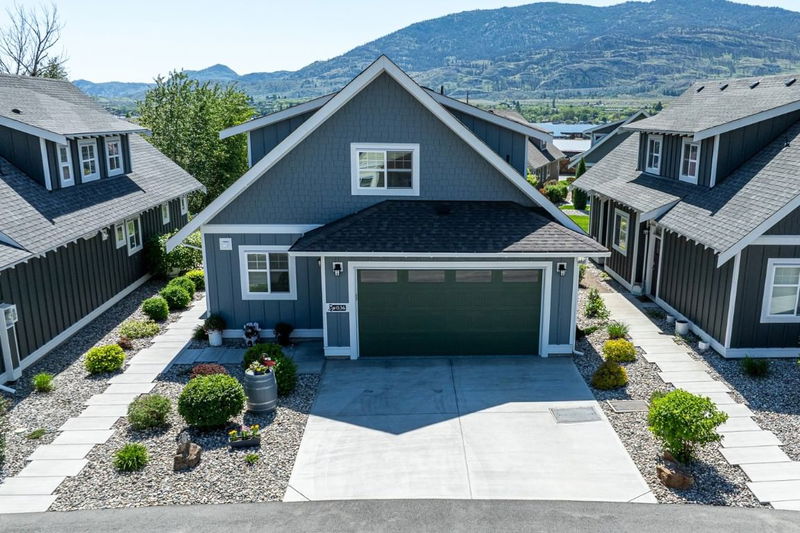Caractéristiques principales
- MLS® #: 10346425
- ID de propriété: SIRC2404620
- Type de propriété: Résidentiel, Condo
- Aire habitable: 2 105 pi.ca.
- Construit en: 2018
- Chambre(s) à coucher: 3
- Salle(s) de bain: 2+1
- Inscrit par:
- Oakwyn Realty Okanagan
Description de la propriété
Welcome to this impeccably maintained, owner-occupied 3-bedroom, 3-bathroom home in the highly sought-after community of The Cottages on the Lake, located in South Okanagan’s beautiful Wine Country. With $40K in upgrades during the build and over $20K in recent updates, this home is truly one of a kind. As you enter the main living area, you'll notice the open-concept design, crown moulding, electric fireplace, and an island kitchen featuring quartz countertops and an oversized walk-in pantry. The primary bedroom includes added insulation for soundproofing, a walk-in closet, and a stunning 5-piece ensuite. A spacious mudroom and powder room are also located on the main floor. If you're a sunseeker, unwind in the fully enclosed, insulated sunroom or step out onto the oversized patio—finished with a cool polyurethane coating and equipped with an automatic awning for shade. Upstairs, you’ll find two additional bedrooms, a large family room, a 4-piece bathroom, and plenty of storage space. Extras: GOLF CART INCLUDED, polyurethane finishing in heated Garage with sink, surge protector, water softener, Pacific Ecotech High-grade insulation & solar fan & so much more! This community is a lakeside retreat surrounded by mountain views and packed with resort-style amenities—500 feet of private sandy beach, boat slips, walking trails, a playground, off-leash dog park, and a world-class clubhouse with pools, a hot tub, gym, & event space. NO GST, PROPERTY TRANSFER TAX OR VACANT HOMES TAX
Téléchargements et médias
Pièces
- TypeNiveauDimensionsPlancher
- CuisinePrincipal13' x 10' 6"Autre
- Salle à mangerPrincipal10' 9" x 10' 9"Autre
- SalonPrincipal13' 9" x 16' 3"Autre
- AutrePrincipal5' x 6' 3"Autre
- Chambre à coucher principalePrincipal12' x 14' 6"Autre
- Salle de bainsPrincipal11' 3" x 8' 6"Autre
- AutrePrincipal5' x 5'Autre
- Solarium/VerrièrePrincipal9' 6" x 15' 9"Autre
- Chambre à coucher2ième étage10' 9" x 13' 3"Autre
- Chambre à coucher2ième étage10' 9" x 10' 3"Autre
- Salle de bains2ième étage5' 9" x 8'Autre
- Salle familiale2ième étage10' 9" x 16' 9"Autre
- Coin repas2ième étage15' 6" x 6' 9"Autre
- VestibulePrincipal9' 11" x 10' 6"Autre
- AutrePrincipal20' x 20'Autre
- AutrePrincipal13' x 19' 6"Autre
Agents de cette inscription
Demandez plus d’infos
Demandez plus d’infos
Emplacement
2450 Radio Tower Road #36, Oliver, British Columbia, V0H 1T1 Canada
Autour de cette propriété
En savoir plus au sujet du quartier et des commodités autour de cette résidence.
Demander de l’information sur le quartier
En savoir plus au sujet du quartier et des commodités autour de cette résidence
Demander maintenantCalculatrice de versements hypothécaires
- $
- %$
- %
- Capital et intérêts 0
- Impôt foncier 0
- Frais de copropriété 0

