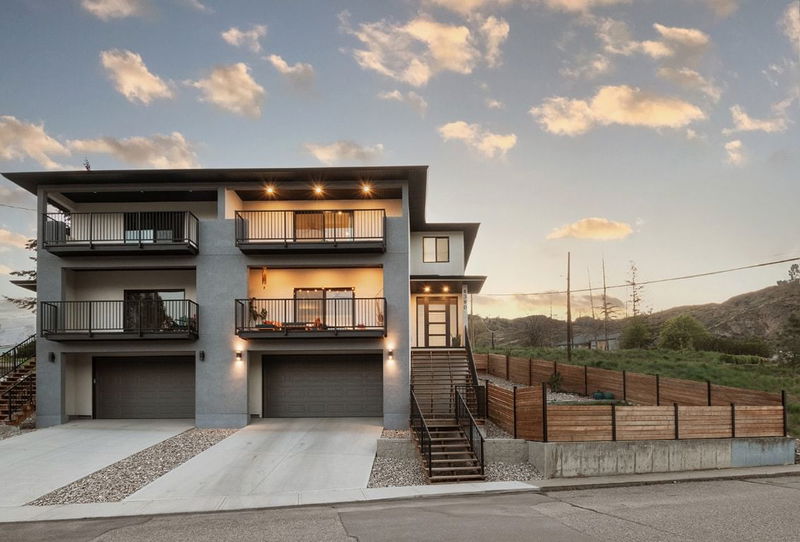Caractéristiques principales
- MLS® #: 10343791
- ID de propriété: SIRC2391903
- Type de propriété: Résidentiel, Maison unifamiliale détachée
- Aire habitable: 2 958 pi.ca.
- Grandeur du terrain: 0,08 ac
- Construit en: 2021
- Chambre(s) à coucher: 3
- Salle(s) de bain: 2+1
- Stationnement(s): 2
- Inscrit par:
- RE/MAX Realty Solutions
Description de la propriété
QUALITY SEMI-DETACHED CUSTOM BUILT HOME, LIKE NEW, only 2.5 years old. Built by a respected local custom builder, this semi-detached 3 level home offers over 3,000 sqft of thoughtfully designed living space. The main floor features luxury vinyl plank flooring throughout, a sleek kitchen with stainless steel appliances, a gas stove, quartz countertops, and plenty of cabinets. An open dining area flows seamlessly into the valley-view living room and walkout patio—perfect for entertaining. A spacious bonus room serves as a walk-through / butler’s pantry / and mudroom. Upstairs you’ll find a bright master suite, two additional bedrooms, an office, and a dedicated laundry room. The lower level includes a fully finished walkout basement with a versatile flex room, heated double garage, and dedicated mechanical/storage areas. ICF walkout basement adds efficiency and durability, complete with heated garage, storage, and mechanical rooms, 2-5-10 new home warranty. Located in the middle of Oliver, the Wine Capital of Canada, in a quiet, walkable neighbourhood, close to schools, shops, restaurants, and the theatre.
Pièces
- TypeNiveauDimensionsPlancher
- CuisinePrincipal11' 9" x 21' 9.6"Autre
- Salle à mangerPrincipal11' 3.9" x 19' 6"Autre
- SalonPrincipal14' 8" x 21'Autre
- CuisinePrincipal9' x 15' 9.9"Autre
- AutrePrincipal4' 11" x 5' 2"Autre
- Chambre à coucher principale2ième étage12' 5" x 17' 3"Autre
- Salle de bains2ième étage10' 6" x 12' 5"Autre
- Bureau à domicile2ième étage8' 6" x 11' 3.9"Autre
- Chambre à coucher2ième étage11' 11" x 13' 6.9"Autre
- Chambre à coucher2ième étage10' 6" x 14' 11"Autre
- Salle de lavage2ième étage5' 9" x 11' 5"Autre
- Salle de bains2ième étage4' 11" x 12' 9.9"Autre
- ServiceSupérieur7' 9" x 16' 6.9"Autre
- Salle de loisirsSupérieur10' 5" x 20' 9.6"Autre
- RangementPrincipal8' 9.9" x 15' 9"Autre
- FoyerPrincipal5' 9" x 8'Autre
Agents de cette inscription
Demandez plus d’infos
Demandez plus d’infos
Emplacement
6390 Okanagan Street, Oliver, British Columbia, V0H 1T0 Canada
Autour de cette propriété
En savoir plus au sujet du quartier et des commodités autour de cette résidence.
Demander de l’information sur le quartier
En savoir plus au sujet du quartier et des commodités autour de cette résidence
Demander maintenantCalculatrice de versements hypothécaires
- $
- %$
- %
- Capital et intérêts 0
- Impôt foncier 0
- Frais de copropriété 0

