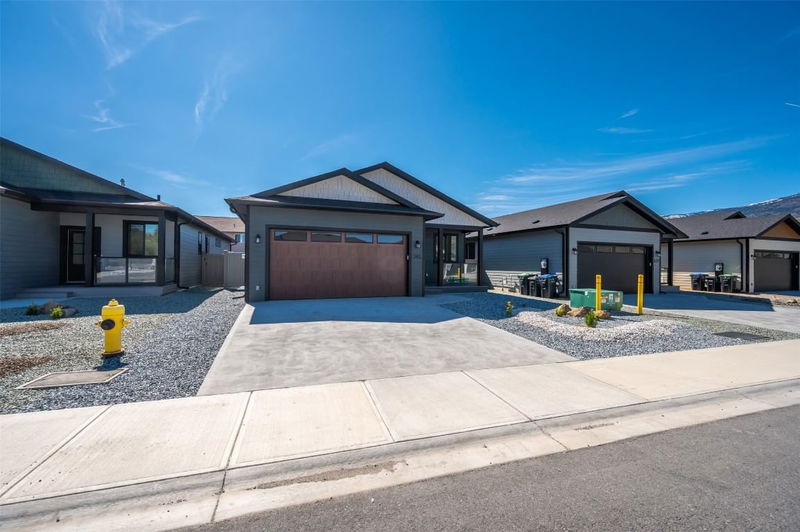Caractéristiques principales
- MLS® #: 10343574
- ID de propriété: SIRC2370552
- Type de propriété: Résidentiel, Maison unifamiliale détachée
- Aire habitable: 1 576 pi.ca.
- Grandeur du terrain: 0,10 ac
- Construit en: 2024
- Chambre(s) à coucher: 3
- Salle(s) de bain: 2+1
- Inscrit par:
- RE/MAX Penticton Realty
Description de la propriété
STUNNING BRAND-NEW 3 BED/3 BATH Rancher located in Oliver’s newest neighborhood, The Meadows. FIRST-TIME HOMEBUYERS, you are GST EXEMPT! Designed for modern comfort & style, this beautifully crafted property offers 1487 sq ft of single-level living with a double car garage. Perfectly suited for families or anyone looking for a bit of extra space. The entry offers a charming front porch. Step inside to a welcoming floor plan with 9’ ceilings, vinyl plank flooring, a fireplace & an abundance of natural light. The kitchen features quartz countertops, kitchen island, wine fridge, stainless steel appliances, gas range, stylish lighting & tons of storage! Sliding doors from the living room access an open patio & fully fenced south-facing back yard. Vinyl fencing offers privacy. Lush green irrigated lawn creates a lovely space for play time, relaxing or entertaining guests. The spacious primary suite has a walk-in closet with convenient built-in storage, 4-pce ensuite with dual sinks & walk-in shower. Quartz countertops & tile flooring in all bathrooms. Separate laundry area with stacker washer/dryer. 4’ crawl space for your storage needs. Hot water on demand, high-efficiency natural gas furnace, central A/C. Prewired for EV & Solar. The home is built with ICF foundation for improved energy efficiency & comfort. 10-year Home Warranty. GST applicable. Great location near the Okanagan River Hike & Bike Trail & walking distance to town amenities. Book your private showing today!
Pièces
- TypeNiveauDimensionsPlancher
- Chambre à coucher principalePrincipal12' x 16'Autre
- SalonPrincipal15' 8" x 14' 8"Autre
- Chambre à coucherPrincipal11' x 10'Autre
- CuisinePrincipal8' x 12'Autre
- Salle à mangerPrincipal10' x 10'Autre
- Chambre à coucherPrincipal11' x 10'Autre
- Salle de lavagePrincipal7' 3.9" x 6' 6"Autre
Agents de cette inscription
Demandez plus d’infos
Demandez plus d’infos
Emplacement
243 Bentgrass Avenue, Oliver, British Columbia, V0H 1T3 Canada
Autour de cette propriété
En savoir plus au sujet du quartier et des commodités autour de cette résidence.
Demander de l’information sur le quartier
En savoir plus au sujet du quartier et des commodités autour de cette résidence
Demander maintenantCalculatrice de versements hypothécaires
- $
- %$
- %
- Capital et intérêts 3 559 $ /mo
- Impôt foncier n/a
- Frais de copropriété n/a

