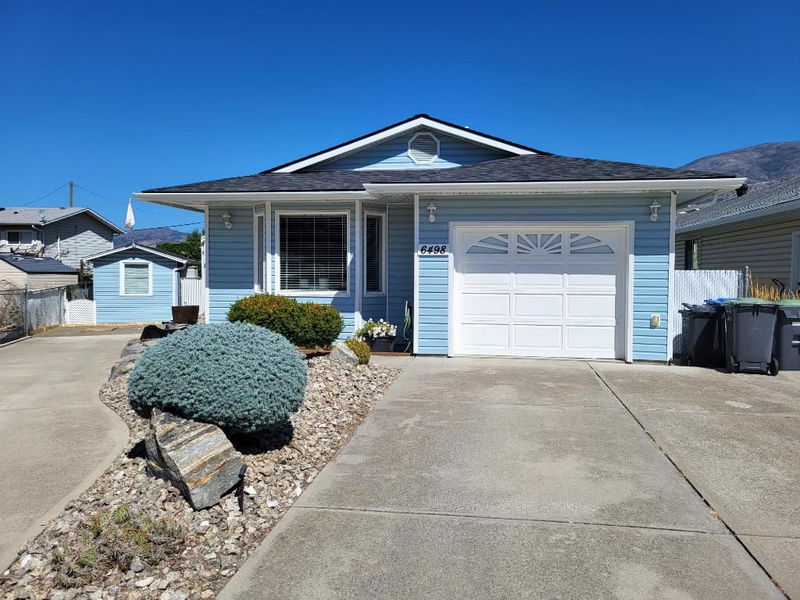Caractéristiques principales
- MLS® #: 10330461
- ID de propriété: SIRC2370453
- Type de propriété: Résidentiel, Maison unifamiliale détachée
- Aire habitable: 1 331 pi.ca.
- Grandeur du terrain: 0,16 ac
- Construit en: 1990
- Chambre(s) à coucher: 3
- Salle(s) de bain: 2
- Stationnement(s): 5
- Inscrit par:
- Royal LePage South Country
Description de la propriété
Beautifully updated, this impeccably maintained rancher is located on a quiet, child-friendly cul-de-sac in a highly desirable are of Oliver. Just steps to the local hospital and Community Park with its incredible recreation facilities, this home is also minutes away from all downtown amenities and Tucelnuit Lake and elementary school. The current owner has made significant improvements to this home over the past year including crown mouldings, new flooring n the kitchen, laundry room, bathrooms and entrance, new vanities, medicine cabinets and toilets, new light fixtures in the kitchen, both bathrooms, 2 of 3 bedrooms, and a stunning new dining room fandelier. Practical features include a water purifier and softener, a new 60 gallon hot water tank, updated plumbing, electrical and paint throughout. Additional improvements include RV parking upgrades with 30 amp service and water and sewer hookups. Ideal for children and pets, this residence features a fully enclosed backyard with a large, low-maintenance, covered rear deck ideal for entertaining and mature privacy hedges across the rear of the property. The front yard is xeriscaped with drought-tolerant plantings, and the rear yard features an irrigation system, two garden sheds, an apple tree and a children's playhouse. This turnkey home shows like new, is move-in ready and features a generous .155 acre, pie shaped lot significantly larger than comparable new homes in Oliver. Measurements are approximate, Buyer to verify.
Pièces
- TypeNiveauDimensionsPlancher
- SalonPrincipal13' 8" x 19' 9.6"Autre
- Salle à mangerPrincipal13' 3.9" x 13' 9.9"Autre
- CuisinePrincipal9' 11" x 17' 3"Autre
- Chambre à coucher principalePrincipal11' 9.9" x 11' 11"Autre
- Salle de bainsPrincipal5' 5" x 5' 9.9"Autre
- Chambre à coucherPrincipal8' 6.9" x 12' 3"Autre
- Chambre à coucherPrincipal9' 9.6" x 9' 8"Autre
- Salle de bainsPrincipal4' 9.9" x 10' 2"Autre
Agents de cette inscription
Demandez plus d’infos
Demandez plus d’infos
Emplacement
6498 Wolfcub Place, Oliver, British Columbia, V0H 1T3 Canada
Autour de cette propriété
En savoir plus au sujet du quartier et des commodités autour de cette résidence.
Demander de l’information sur le quartier
En savoir plus au sujet du quartier et des commodités autour de cette résidence
Demander maintenantCalculatrice de versements hypothécaires
- $
- %$
- %
- Capital et intérêts 3 169 $ /mo
- Impôt foncier n/a
- Frais de copropriété n/a

