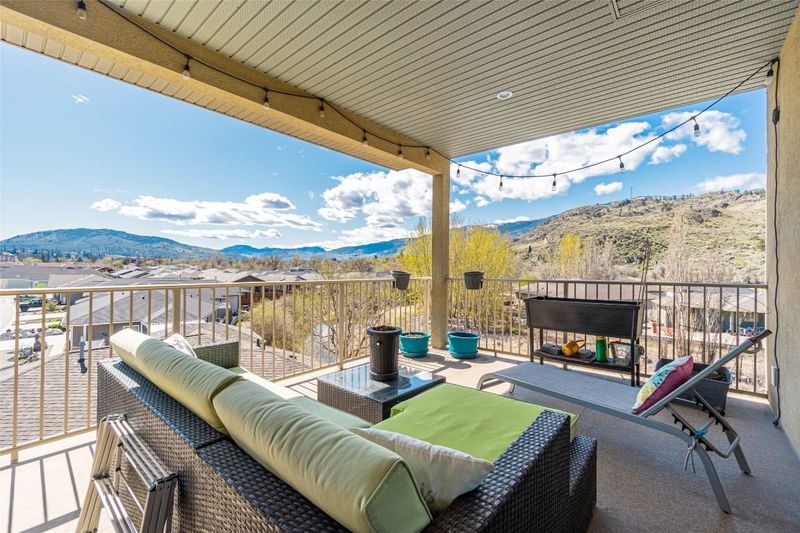Caractéristiques principales
- MLS® #: 10343291
- ID de propriété: SIRC2368488
- Type de propriété: Résidentiel, Condo
- Aire habitable: 2 043 pi.ca.
- Construit en: 2010
- Chambre(s) à coucher: 3
- Salle(s) de bain: 2+1
- Stationnement(s): 2
- Inscrit par:
- RE/MAX Wine Capital Realty
Description de la propriété
Welcome to this stylish & well-maintained end-unit townhouse in The Willows—a quiet, four-unit complex with easy access to the hike & bike path. Built in 2010, this bright & spacious 3-level home offers 3 bedrooms, 2.5 baths, and has been thoughtfully upgraded for modern living. As a corner unit, it boasts extra windows for abundant natural light throughout. The main level features the kitchen, dining & living area with 9-foot ceilings, perfect for entertaining or relaxing. The living room offers easy access to a private concrete patio with green space for a lovely outdoor retreat. From here you have access to an open, shared space for play or relaxation. Listen to the frogs & birds or take in the sunsets. The second floor provides two generously sized bedrooms, a full bath & laundry. The entire top floor boasts a luxurious primary retreat with a private southwest-facing balcony showcasing panoramic views, abundant closet space, and a 4-piece ensuite featuring dual sinks & walk-in shower. Additional features include 9-foot ceilings on all 3 floors, water softener, central vacuum system & ample storage closets throughout. All appliances have been replaced within the last 3 years, plus a new hot water tank. No age restrictions, 2 small pets allowed. This well-appointed end-unit townhouse offers the perfect blend of contemporary design & everyday comfort, combining modern amenities & convenience. Great for families or those seeking extra space. Book your private viewing today!
Pièces
- TypeNiveauDimensionsPlancher
- CuisinePrincipal13' 8" x 16' 11"Autre
- SalonPrincipal14' 3.9" x 17'Autre
- Salle à mangerPrincipal11' 11" x 12' 9"Autre
- AutrePrincipal3' 2" x 6' 9"Autre
- Chambre à coucher2ième étage12' 3" x 16' 9"Autre
- Chambre à coucher2ième étage10' 8" x 16' 9.9"Autre
- Salle de bains2ième étage6' 9.6" x 12' 3.9"Autre
- Chambre à coucher principale3ième étage10' 8" x 17' 9.6"Autre
- Salle de bains3ième étage7' 5" x 13' 3"Autre
Agents de cette inscription
Demandez plus d’infos
Demandez plus d’infos
Emplacement
6610 Oxbow Crescent #1, Oliver, British Columbia, V0H 1T4 Canada
Autour de cette propriété
En savoir plus au sujet du quartier et des commodités autour de cette résidence.
Demander de l’information sur le quartier
En savoir plus au sujet du quartier et des commodités autour de cette résidence
Demander maintenantCalculatrice de versements hypothécaires
- $
- %$
- %
- Capital et intérêts 2 563 $ /mo
- Impôt foncier n/a
- Frais de copropriété n/a

