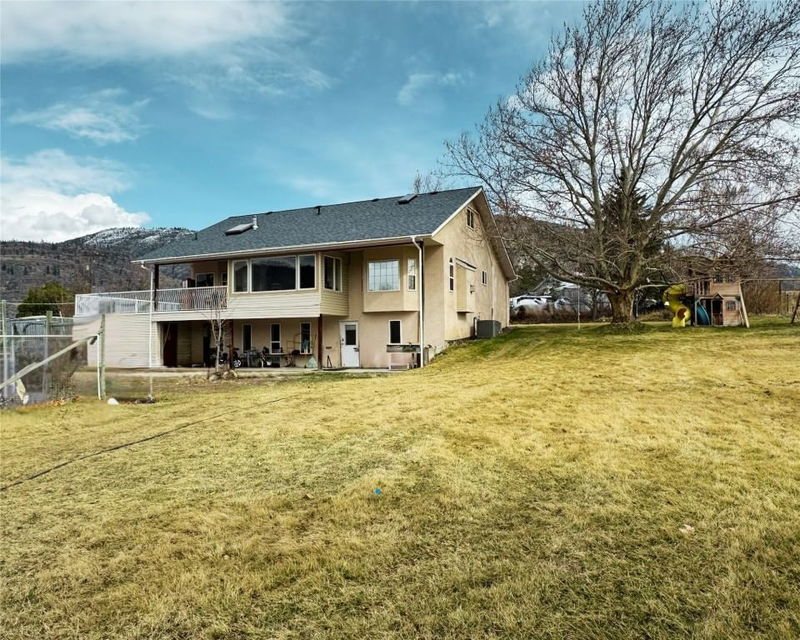Caractéristiques principales
- MLS® #: 10340351
- ID de propriété: SIRC2337496
- Type de propriété: Ferme et agriculture, Ferme
- Aire habitable: 3 529 pi.ca.
- Grandeur du terrain: 2,35 ac
- Construit en: 1993
- Chambre(s) à coucher: 5
- Salle(s) de bain: 3+1
- Inscrit par:
- Century 21 Amos Realty
Description de la propriété
Lovely Riverside Sanctuary - Space, Privacy and Exceptional Value - Priced Below Assessed Value! Welcome to your very own riverside retreat - a captivating 2.35 acre property offering the perfect blend of nature, privacy and potential. This is country living at its finest, with a home that's as spacious as it is inviting.
Here is what makes this property special: A Private Riverside Oasis - a serene escape with a charming spot to cool off in the during warm summer days. Hidden Driveway - a secluded entrance that adds a dash of mystery and exclusivity. Picturesque Grounds - fully landscaped with a neighboring vineyard, offering stunning views and no close neighbors.
Inside the home is incredibly spacious & offers room for everyone with 5+ Bedrooms - two upstairs, two on the main floor, and add'l space in the walk-out basement. 4 bathrooms provide convenience for family and guests. Natural Elegance - four skylights fill the home with a soft, natural light and practical touches (two laundry areas) for busy lifestyles. The outdoor spaces are equally inviting, with a large deck, a cozy lower patio and a small attached workshop for your projects or hobbies. This property is brimming with potential. The basement can be transformed to suit your vision. While this homes needs a little TLC, the value is unmatched and priced below assessment! Rare opportunity to embrace the tranquil lifestyle you've been dreaming of! All measurements approx. Some images have been staged.
Pièces
- TypeNiveauDimensionsPlancher
- CuisinePrincipal9' 9.9" x 13' 9.9"Autre
- Chambre à coucher principalePrincipal12' x 14'Autre
- SalonPrincipal14' 5" x 14' 3.9"Autre
- Salle à mangerPrincipal8' x 14' 9.9"Autre
- Chambre à coucherPrincipal9' x 11'Autre
- FoyerPrincipal7' 5" x 18'Autre
- Chambre à coucherSous-sol11' 6" x 13' 3"Autre
- Salle de lavageSous-sol6' 8" x 10' 9"Autre
- Cave / chambre froideSous-sol10' 8" x 10' 8"Autre
- Bureau à domicileSous-sol8' 8" x 12'Autre
- AutreSous-sol12' 3" x 21'Autre
- Salle familialeSous-sol8' x 10' 9.9"Autre
- AutreSous-sol9' 9" x 31'Autre
- Chambre à coucher2ième étage10' 2" x 15' 3.9"Autre
- Chambre à coucher2ième étage10' 2" x 18'Autre
Agents de cette inscription
Demandez plus d’infos
Demandez plus d’infos
Emplacement
7698 Tucelnuit Drive, Oliver, British Columbia, V0H 1T2 Canada
Autour de cette propriété
En savoir plus au sujet du quartier et des commodités autour de cette résidence.
Demander de l’information sur le quartier
En savoir plus au sujet du quartier et des commodités autour de cette résidence
Demander maintenantCalculatrice de versements hypothécaires
- $
- %$
- %
- Capital et intérêts 4 272 $ /mo
- Impôt foncier n/a
- Frais de copropriété n/a

