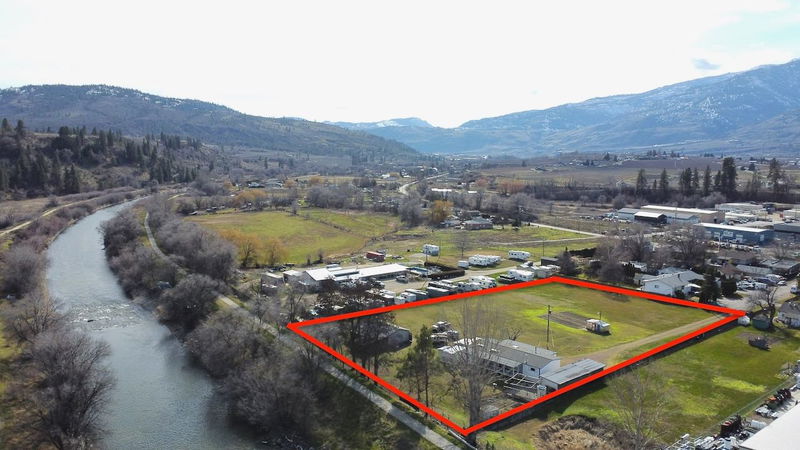Caractéristiques principales
- MLS® #: 10332671
- ID de propriété: SIRC2247532
- Type de propriété: Résidentiel, Maison unifamiliale détachée
- Aire habitable: 1 593 pi.ca.
- Grandeur du terrain: 1,95 ac
- Construit en: 1989
- Chambre(s) à coucher: 3
- Salle(s) de bain: 2
- Stationnement(s): 2
- Inscrit par:
- RE/MAX Wine Capital Realty
Description de la propriété
Riverfront Residential. Zoned for Single Family, conducive for Duplexes, Townhouses or Condos Amazing Holding Property. Develop now, or in the future. Flat 1.96 acres with Sewer and Water Nearby. Not in ALR. 1986 De-registered 3 bedroom 2 bath manufactured home with 2 covered patios, featuring 2 living rooms, large kitchen, breakfast nook, and large dining room. Gas Forced Air Furnace and Air Conditioning. Dead End Road Property. Exceptional amount of Storage- 52' x 12' garage workshop and 36x35 garage workshop. All outbuildings have power. Updated Electrical System to home and all buildings, completed 2024. Shallow Well with Jet pump. Garden Shed, amazing fruit tree collection in yard. Walk out onto the Riverfront Hike and Bike Trail from your yard. This is your opportunity to take part in the development of the community of Oliver, the Wine Capital of Canada. Clear title, no easements or non-financial charges on title. Buyer should consult civil engineering firm for lot layouts and servicing plans for future development. Lot layouts flexible based on your future plans. New 4 plex developments under permit within 100 meters of property boundaries to the South and West.
Pièces
- TypeNiveauDimensionsPlancher
- Coin repasPrincipal8' 6.9" x 12' 9"Autre
- Salle de lavagePrincipal6' 9.9" x 8' 3.9"Autre
- Chambre à coucher principalePrincipal11' 6" x 14' 6"Autre
- Salle de bainsPrincipal8' 2" x 8' 8"Autre
- Salle de bainsPrincipal6' 9" x 8' 9"Autre
- Chambre à coucherPrincipal10' 2" x 12' 9.6"Autre
- Chambre à coucherPrincipal10' 2" x 11' 11"Autre
- Salle à mangerPrincipal11' 6" x 12' 9"Autre
- RangementPrincipal13' x 12'Autre
- SalonPrincipal12' 6.9" x 15' 2"Autre
- Salle de lavagePrincipal9' 9" x 9' 9.9"Autre
- Salle familialePrincipal12' 6.9" x 17' 5"Autre
- CuisinePrincipal10' 11" x 12' 9.6"Autre
Agents de cette inscription
Demandez plus d’infos
Demandez plus d’infos
Emplacement
129 Walnut Place, Oliver, British Columbia, V0H 1T9 Canada
Autour de cette propriété
En savoir plus au sujet du quartier et des commodités autour de cette résidence.
Demander de l’information sur le quartier
En savoir plus au sujet du quartier et des commodités autour de cette résidence
Demander maintenantCalculatrice de versements hypothécaires
- $
- %$
- %
- Capital et intérêts 0
- Impôt foncier 0
- Frais de copropriété 0

