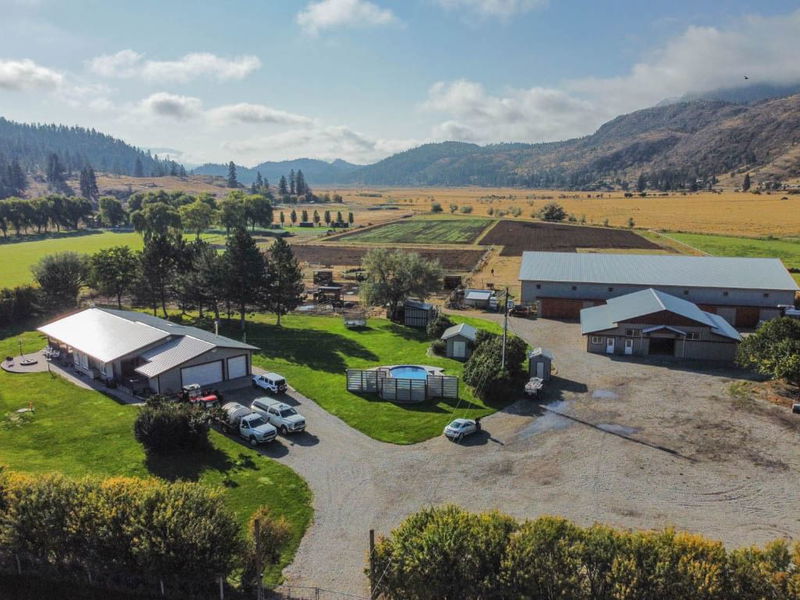Caractéristiques principales
- MLS® #: 10331353
- ID de propriété: SIRC2231554
- Type de propriété: Résidentiel, Maison unifamiliale détachée
- Aire habitable: 3 617 pi.ca.
- Grandeur du terrain: 12,28 ac
- Construit en: 1993
- Chambre(s) à coucher: 5
- Salle(s) de bain: 3
- Inscrit par:
- Royal LePage South Country
Description de la propriété
AMAZING DEAL ON A STUNNING HORSE PROPERTY!!! An equestrian’s dream and a countryside retreat all in one—this property delivers the perfect blend of luxury, function, and lifestyle. Every detail has been impeccably cared for and thoughtfully planned, creating a space that’s as inviting as it is impressive. Inside, the home exudes warmth and elegance, with generous living areas, a gourmet kitchen, and serene bedrooms designed for modern comfort. Step outside to your private above-ground pool and take in the peaceful beauty of the surrounding landscape. For horse enthusiasts, this property is unmatched. The showpiece is a 145’ x 80’ indoor riding arena with premium footing, offering year-round training and riding opportunities. The 12-stall barn is fully equipped with a feed room, tack room, and spacious hay storage. Beyond that, 17 paddocks—11 with shelters—ensure your horses’ well-being in every season. There’s also ample indoor storage, perfect for Area 27 car enthusiasts or other recreational needs. Whether you’re running a farm, pursuing your equestrian passions, or looking for a private country haven, this property balances luxury with practicality in every way. Don’t miss your chance to experience it—ask for the full list of features in the brochure!
Téléchargements et médias
Pièces
- TypeNiveauDimensionsPlancher
- CuisinePrincipal16' 5" x 18' 11"Autre
- SalonPrincipal17' 8" x 21' 6.9"Autre
- Chambre à coucher principalePrincipal15' 11" x 19' 9.6"Autre
- Chambre à coucherPrincipal15' 9.6" x 11' 2"Autre
- Chambre à coucherPrincipal15' 2" x 11' 9.6"Autre
- Salle à mangerPrincipal11' 6.9" x 13' 3.9"Autre
- FoyerPrincipal9' 2" x 16' 9"Autre
- Chambre à coucherSous-sol10' 6.9" x 20' 8"Autre
- Chambre à coucherSous-sol11' 6" x 15' 8"Autre
- Cave / chambre froideSous-sol3' 8" x 13' 9.9"Autre
- Salle de jeuxSous-sol12' 9.9" x 13' 9.9"Autre
- Salle de lavageSous-sol9' 9.6" x 12' 6"Autre
- Salle de loisirsSous-sol13' 8" x 24' 11"Autre
- RangementSous-sol9' x 27' 9.6"Autre
- RangementSous-sol6' 3.9" x 13' 9.9"Autre
Agents de cette inscription
Demandez plus d’infos
Demandez plus d’infos
Emplacement
300 Jones Way Road, Oliver, British Columbia, V0H 1T5 Canada
Autour de cette propriété
En savoir plus au sujet du quartier et des commodités autour de cette résidence.
Demander de l’information sur le quartier
En savoir plus au sujet du quartier et des commodités autour de cette résidence
Demander maintenantCalculatrice de versements hypothécaires
- $
- %$
- %
- Capital et intérêts 0
- Impôt foncier 0
- Frais de copropriété 0

