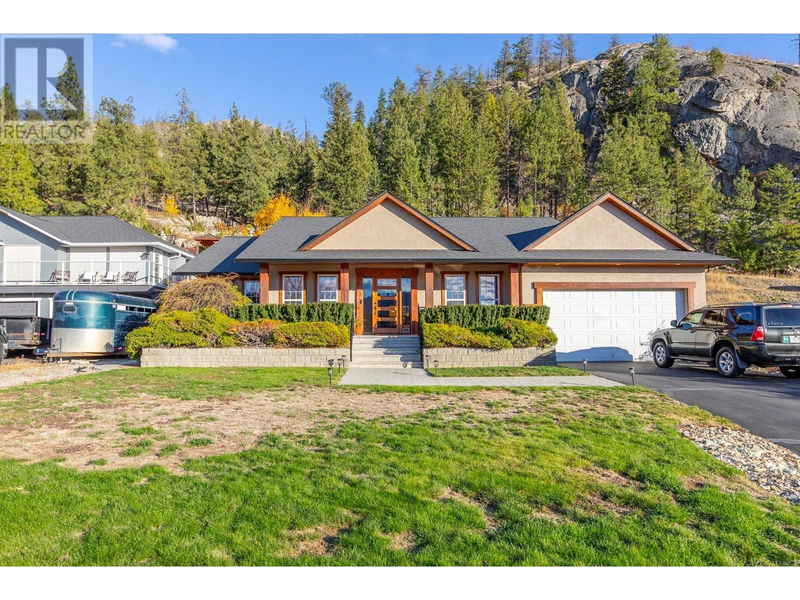Caractéristiques principales
- MLS® #: 10328237
- ID de propriété: SIRC2163383
- Type de propriété: Résidentiel, Maison unifamiliale détachée
- Construit en: 1997
- Chambre(s) à coucher: 4
- Salle(s) de bain: 3
- Stationnement(s): 2
- Inscrit par:
- Parker Real Estate
Description de la propriété
Welcome to 132 Christie Mountain Lane located in the desired Heritage Hills subdivision. This beautifully maintained 4 Bed 3860 sq ft walk-out rancher is the perfect family home. Enjoy the open living plan with a fabulous stone covered gas fireplace to create the perfect family nights. The kitchen was designed for everyone to enjoy, with a spacious counter work space, open hood vent, and lots of storage for all your kitchen items. Enjoy the views of nature from all the large windows located in the living room and kitchen. Located on the main floor an office, bedroom and your primary suite with access to the outdoor deck, walk-in closet and spa-like ensuite bathroom with dual sink vanity, walk in shower and soaker tub! The fully developed lower level boasts a spacious rec room and 2 more bedrooms, which make it perfect for children and guests. Thoughtfully designed with plenty of storage and multiple options for enjoying the beautiful Okanagan weather located in your back yard. Take advantage of the upper trails in your own backyard. The poly b in the home is being replaced January 2025 by the sellers. (id:39198)
Pièces
- TypeNiveauDimensionsPlancher
- ServiceSous-sol11' 3.9" x 11' 9"Autre
- RangementSous-sol11' x 7' 3.9"Autre
- Salle de loisirsSous-sol39' 9" x 21' 5"Autre
- Chambre à coucherSous-sol15' 5" x 15' 9.6"Autre
- Salle de bainsSous-sol7' 9.9" x 9' 9.9"Autre
- Chambre à coucherSous-sol12' 6.9" x 17' 8"Autre
- Salle de bain attenantePrincipal9' 9.9" x 11' 2"Autre
- Salle de bainsPrincipal9' 3" x 6' 6.9"Autre
- Chambre à coucherPrincipal9' 6" x 12' 3.9"Autre
- Chambre à coucher principalePrincipal13' 6.9" x 18' 3"Autre
- Bureau à domicilePrincipal9' 3" x 11' 5"Autre
- Salle de lavagePrincipal12' 2" x 5' 6"Autre
- FoyerPrincipal6' 6" x 12' 6.9"Autre
- Salle à mangerPrincipal10' 9.9" x 12' 8"Autre
- SalonPrincipal22' 6.9" x 18' 8"Autre
- CuisinePrincipal17' 3.9" x 16' 3"Autre
Agents de cette inscription
Demandez plus d’infos
Demandez plus d’infos
Emplacement
132 Christie Mountain Lane, Okanagan Falls, British Columbia, V0H1R3 Canada
Autour de cette propriété
En savoir plus au sujet du quartier et des commodités autour de cette résidence.
Demander de l’information sur le quartier
En savoir plus au sujet du quartier et des commodités autour de cette résidence
Demander maintenantCalculatrice de versements hypothécaires
- $
- %$
- %
- Capital et intérêts 0
- Impôt foncier 0
- Frais de copropriété 0

