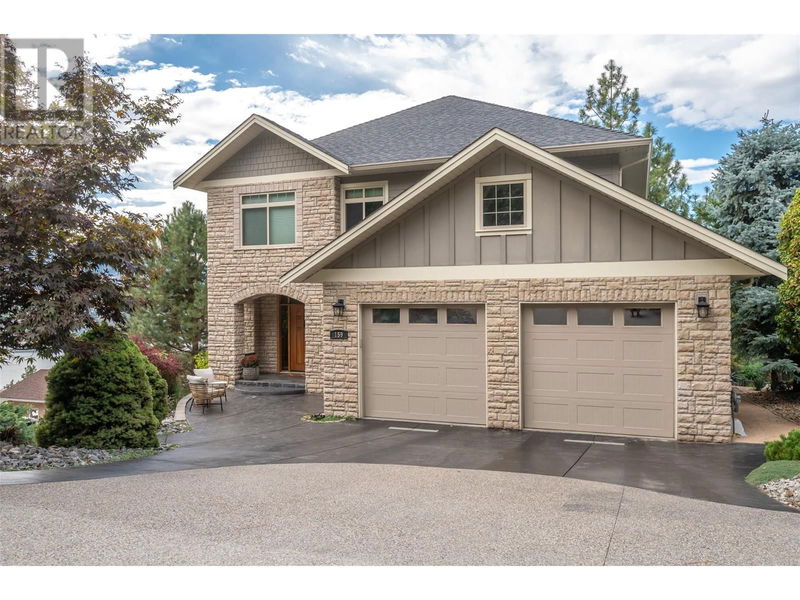Caractéristiques principales
- MLS® #: 10324972
- ID de propriété: SIRC2102918
- Type de propriété: Résidentiel, Maison unifamiliale détachée
- Construit en: 2005
- Chambre(s) à coucher: 4
- Salle(s) de bain: 3+1
- Stationnement(s): 6
- Inscrit par:
- Royal Lepage Locations West
Description de la propriété
This luxurious 3-storey home is set on a beautifully landscaped private lot of 0.94 acres, offering stunning lake views and an array of exceptional features. With 4 bedrooms, 4 bathrooms, and a den, the spacious layout is perfect for both family living and entertaining. The remodeled interior includes a cozy living room with a gas fireplace, and a walkout basement that features a wet bar, rec room with an additional gas fireplace, and a dedicated wine room for connoisseurs. Outside, you'll find a personal oasis with a sparkling pool, hot tub, fire pit, and a serene pond, all surrounded by lush landscaping and the natural forest beyond. The home boasts two expansive decks and a covered patio, providing multiple vantage points to take in the breathtaking views. A double garage offers ample storage, and the property is designed with both luxury and comfort in mind. Whether hosting guests or enjoying peaceful evenings by the fire, this home provides the ultimate blend of indoor and outdoor living. Contact the listing agent to view the beautiful home! (id:39198)
Pièces
- TypeNiveauDimensionsPlancher
- Salle de bains2ième étage8' x 10' 3"Autre
- Salle familiale2ième étage17' 3" x 19' 5"Autre
- Chambre à coucher2ième étage10' 2" x 17' 3.9"Autre
- Chambre à coucher2ième étage12' 2" x 14' 3.9"Autre
- Salle de bain attenante2ième étage10' 9.9" x 12' 3.9"Autre
- Chambre à coucher principale2ième étage15' 6" x 16'Autre
- Chambre à coucherSous-sol11' 3.9" x 14' 8"Autre
- ServiceSous-sol8' 3" x 8' 5"Autre
- RangementSous-sol9' x 11' 5"Autre
- Cave à vinSous-sol9' 5" x 9' 6.9"Autre
- Salle de loisirsSous-sol28' 8" x 31' 6.9"Autre
- AutreSous-sol9' 9.6" x 10'Autre
- Salle de bainsSous-sol7' 9" x 8' 5"Autre
- Salle de lavagePrincipal7' 9" x 9' 3.9"Autre
- Salle de bainsPrincipal4' 11" x 7' 9"Autre
- Bureau à domicilePrincipal9' 11" x 11' 11"Autre
- SalonPrincipal15' 9.9" x 16' 9.6"Autre
- Salle à mangerPrincipal7' x 12' 6.9"Autre
- CuisinePrincipal12' 6.9" x 18'Autre
- FoyerPrincipal10' 9.6" x 12' 2"Autre
Agents de cette inscription
Demandez plus d’infos
Demandez plus d’infos
Emplacement
159 Christie Mountain Lane, Okanagan Falls, British Columbia, V0H1R3 Canada
Autour de cette propriété
En savoir plus au sujet du quartier et des commodités autour de cette résidence.
Demander de l’information sur le quartier
En savoir plus au sujet du quartier et des commodités autour de cette résidence
Demander maintenantCalculatrice de versements hypothécaires
- $
- %$
- %
- Capital et intérêts 0
- Impôt foncier 0
- Frais de copropriété 0

