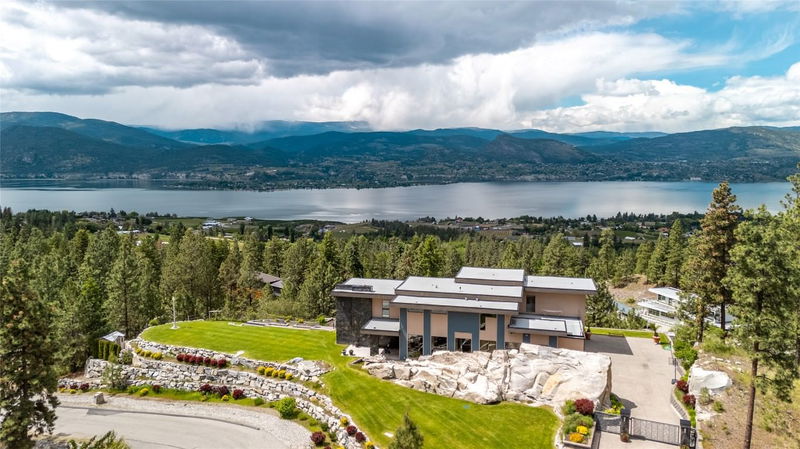Caractéristiques principales
- MLS® #: 10349179
- ID de propriété: SIRC2443379
- Type de propriété: Résidentiel, Condo
- Aire habitable: 4 847 pi.ca.
- Grandeur du terrain: 0,63 ac
- Construit en: 2012
- Chambre(s) à coucher: 5
- Salle(s) de bain: 4+1
- Stationnement(s): 2
- Inscrit par:
- Royal LePage Locations West
Description de la propriété
Welcome to Castlerock – A Modern Estate with Unmatched Views and Design
Located on the Kettle Valley Rail Trail and surrounded by the award-winning wineries of the Naramata Bench, this exceptional estate offers panoramic views of Okanagan Lake and the surrounding mountains.
This thoughtfully designed 5-bedroom, 4.5-bathroom home spans over 4,800 sqft, combining modern architectural elegance with everyday functionality. The open-concept grand room features soaring ceilings, expansive windows, and a gourmet kitchen equipped with high-end appliances and a large walk-in pantry — perfect for entertaining or relaxed family living.
Two spacious sundecks — northeast and southwest facing — offer sun or shade throughout the day. Enjoy outdoor living year-round with a heated, chromatically-lit pool, infinity-edge hot tub, and an outdoor fireplace, all positioned to maximize the stunning views.
Experience luxury, comfort, and natural beauty in one of the Okanagan’s most desirable locations.
Téléchargements et médias
Pièces
- TypeNiveauDimensionsPlancher
- Chambre à coucherPrincipal16' x 12'Autre
- BoudoirPrincipal9' x 10'Autre
- Coin repasPrincipal12' x 4'Autre
- Chambre à coucher principale2ième étage28' x 19'Autre
- Salle à mangerPrincipal18' x 17'Autre
- SalonPrincipal18' x 17'Autre
- CuisinePrincipal12' x 21'Autre
- Chambre à coucher2ième étage15' x 18'Autre
- Salle de lavagePrincipal15' x 10'Autre
- Salle familialePrincipal18' x 21'Autre
- Chambre à coucherPrincipal12' x 14'Autre
- Chambre à coucher2ième étage15' x 13'Autre
Agents de cette inscription
Demandez plus d’infos
Demandez plus d’infos
Emplacement
121 Flagstone Rise, Naramata, British Columbia, V0H 1N0 Canada
Autour de cette propriété
En savoir plus au sujet du quartier et des commodités autour de cette résidence.
Demander de l’information sur le quartier
En savoir plus au sujet du quartier et des commodités autour de cette résidence
Demander maintenantCalculatrice de versements hypothécaires
- $
- %$
- %
- Capital et intérêts 0
- Impôt foncier 0
- Frais de copropriété 0

