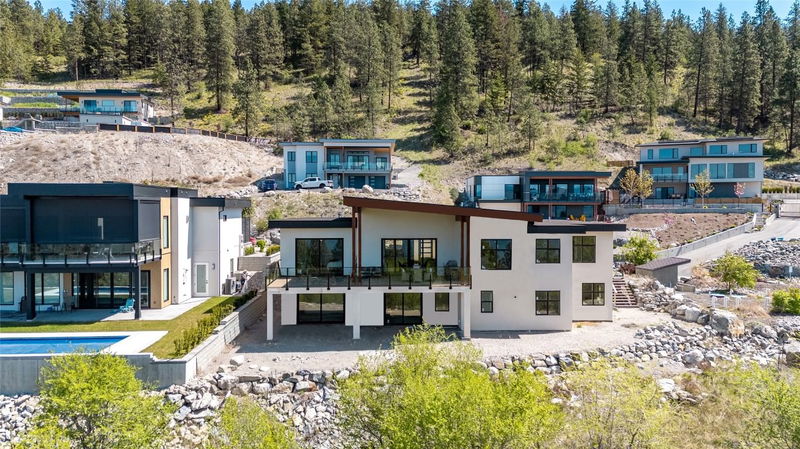Caractéristiques principales
- MLS® #: 10347381
- ID de propriété: SIRC2436924
- Type de propriété: Résidentiel, Condo
- Aire habitable: 4 815 pi.ca.
- Grandeur du terrain: 11 302 pi.ca.
- Construit en: 2023
- Chambre(s) à coucher: 6
- Salle(s) de bain: 5+2
- Stationnement(s): 6
- Inscrit par:
- Stilhavn Real Estate Services
Description de la propriété
Stunning new 4,815 sqft home with panoramic lake views in Naramata’s Outlook community. The main level offers open-concept living with soaring ceilings, 4 bedrooms, an office, and designer kitchen with waterfall island and gas range. The lower level includes a 2-bed legal suite, spacious rec room, and a private office/treatment space with exterior access—ideal for home business or wellness use. Nearly 950 sqft of covered decks to take in the views, plus a 575 sqft garage and huge crawl space. Steps to wineries, trails, and Okanagan Lake—this is luxury, lifestyle, and income all in one.
Téléchargements et médias
Pièces
- TypeNiveauDimensionsPlancher
- SalonPrincipal19' 9.9" x 21'Autre
- Salle à mangerPrincipal11' 11" x 13' 5"Autre
- CuisinePrincipal11' 9" x 15' 6"Autre
- AutrePrincipal10' 9.9" x 12'Autre
- BoudoirPrincipal8' 6" x 9' 5"Autre
- Chambre à coucher principalePrincipal15' 6" x 22' 2"Autre
- AutrePrincipal6' 3.9" x 9' 6"Autre
- Salle de bainsPrincipal14' 9" x 16' 9"Autre
- Chambre à coucherPrincipal9' 11" x 10' 8"Autre
- Salle de bainsPrincipal6' 2" x 9' 11"Autre
- Chambre à coucherPrincipal11' 9" x 12' 6"Autre
- AutrePrincipal5' 5" x 8' 6"Autre
- Salle de bainsPrincipal8' 3" x 8' 3.9"Autre
- Chambre à coucherPrincipal12' 6.9" x 12' 9"Autre
- AutrePrincipal5' 3.9" x 8' 6"Autre
- Salle de lavagePrincipal8' 5" x 13' 5"Autre
- FoyerPrincipal8' 5" x 9'Autre
- AutrePrincipal11' 6" x 22' 6"Autre
- AutrePrincipal13' 3.9" x 15'Autre
- AutrePrincipal22' 5" x 23' 6"Autre
- SalonSupérieur13' 3" x 21' 2"Autre
- CuisineSupérieur8' 9.6" x 11' 3.9"Autre
- Chambre à coucherSupérieur11' 5" x 15' 6.9"Autre
- Salle de bainsSupérieur4' 11" x 10' 8"Autre
- Chambre à coucherSupérieur12' 6.9" x 13' 9.9"Autre
- Salle de bainsSupérieur6' 9.6" x 6' 6.9"Autre
- Bureau à domicileSupérieur10' x 14' 5"Autre
- AutreSupérieur10' x 11' 3.9"Autre
- AutreSupérieur8' 9.9" x 11' 5"Autre
- AutreSupérieur4' 5" x 8' 9.9"Autre
- Salle de lavageSupérieur3' x 4' 9.6"Autre
- RangementSupérieur3' x 7' 9.6"Autre
- AutreSupérieur13' 3" x 37' 5"Autre
Agents de cette inscription
Demandez plus d’infos
Demandez plus d’infos
Emplacement
2835 Outlook Way, Naramata, British Columbia, V0H 1N1 Canada
Autour de cette propriété
En savoir plus au sujet du quartier et des commodités autour de cette résidence.
Demander de l’information sur le quartier
En savoir plus au sujet du quartier et des commodités autour de cette résidence
Demander maintenantCalculatrice de versements hypothécaires
- $
- %$
- %
- Capital et intérêts 0
- Impôt foncier 0
- Frais de copropriété 0

