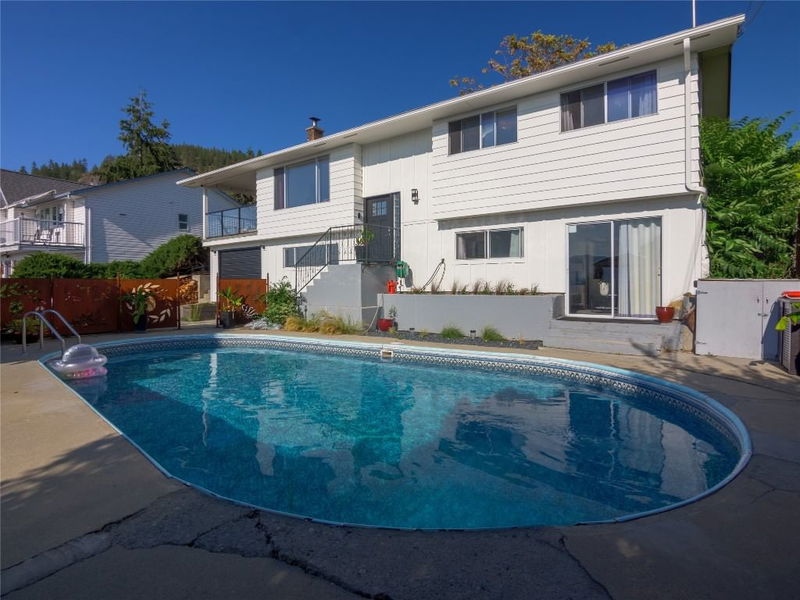Caractéristiques principales
- MLS® #: 10321557
- ID de propriété: SIRC2219625
- Type de propriété: Résidentiel, Maison unifamiliale détachée
- Aire habitable: 2 099 pi.ca.
- Grandeur du terrain: 0,20 ac
- Construit en: 1975
- Chambre(s) à coucher: 4
- Salle(s) de bain: 2
- Inscrit par:
- RE/MAX Penticton Realty
Description de la propriété
Here it is, your perfect piece of the Naramata lifestyle! Surrounded by farms and wineries, on a quiet no through street sits this renovated lakeview home with a pool! The main floor of the home has been renovated with style, with easy care flooring, an open plan design, and those beautiful lake views. The gorgeous new kitchen has bright white cabinets, large island to eat and entertain at, quartz and butcher block counters, and newer stainless steel appliances like the wall oven and large fridge. The great-room style living area opens out onto a huge covered deck and has access around to the flat grassy backyard perfect for kids and pets. The main floor is completed with a renovated full bathroom, two secondary bedrooms with lake views, and the primary bedroom with patio doors out to the backyard. Downstairs you will find a large rec room with a cozy wood stove perfect for winter, access into the attached single car garage, and good storage spaces. This package is truly complete with a non-conforming suite that is the perfect Air BnB, guest space, or spot for a family member to live. With a bright bedroom, its own bathroom and kitchenette this spot is only made sweeter by its patio doors out to the pool. You’ll never want to leave home with its gorgeous pool area surrounded by patio space and a party worthy deck, all the while taking in the lake views and sun. There's lots of driveway parking + extra RV/boat parking spot below the pool. This package is hard to beat!
Pièces
- TypeNiveauDimensionsPlancher
- Salle familialeSous-sol18' 8" x 23'Autre
- Chambre à coucher principaleSous-sol12' x 16' 3"Autre
- Salle de bainsSous-sol0' x 0'Autre
- Chambre à coucher principalePrincipal11' 9.6" x 12' 9.6"Autre
- Salle de bainsPrincipal5' x 10' 11"Autre
- CuisinePrincipal8' 11" x 11' 3.9"Autre
- Chambre à coucherPrincipal9' 9.6" x 10' 6"Autre
- CuisineSous-sol8' x 8'Autre
- SalonPrincipal13' 11" x 14' 3.9"Autre
- Chambre à coucherPrincipal9' 9.6" x 10' 6"Autre
- Salle à mangerPrincipal11' 3.9" x 14' 3.9"Autre
Agents de cette inscription
Demandez plus d’infos
Demandez plus d’infos
Emplacement
3830 Albrecht Road, Naramata, British Columbia, V0H 1N1 Canada
Autour de cette propriété
En savoir plus au sujet du quartier et des commodités autour de cette résidence.
Demander de l’information sur le quartier
En savoir plus au sujet du quartier et des commodités autour de cette résidence
Demander maintenantCalculatrice de versements hypothécaires
- $
- %$
- %
- Capital et intérêts 0
- Impôt foncier 0
- Frais de copropriété 0

