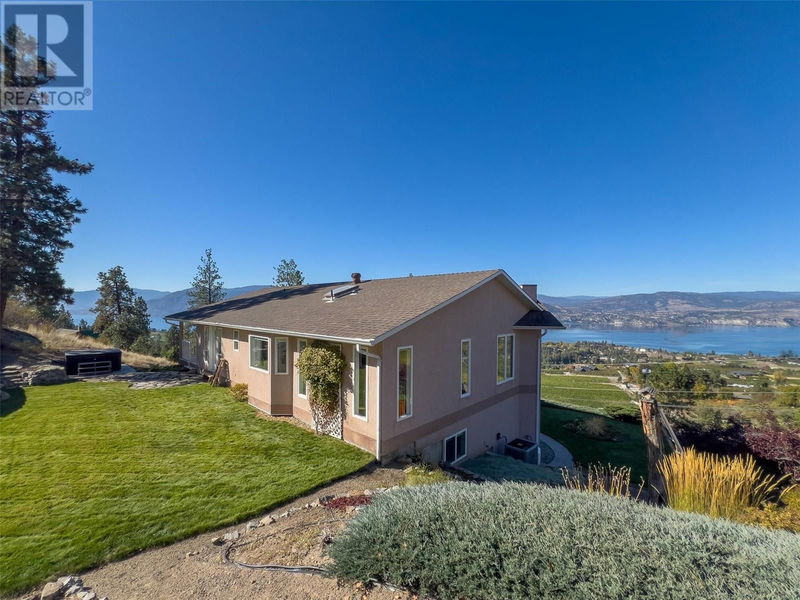Caractéristiques principales
- MLS® #: 10326315
- ID de propriété: SIRC2134608
- Type de propriété: Résidentiel, Maison unifamiliale détachée
- Construit en: 1995
- Chambre(s) à coucher: 4
- Salle(s) de bain: 3
- Stationnement(s): 2
- Inscrit par:
- Royal Lepage Locations West
Description de la propriété
Perched up on the Naramata hillside, this welcoming 4-bed/3-bath home offers a perfect blend of warmth, comfort, functionality and scenic beauty. As you enter, you’re greeted by hardwood floors that flow throughout the main living areas. With a large media room, storage, 2 bedrooms and a full bathroom with heated floor, the main level is beautifully set up for teens &/or guests. Upstairs, the living and dining spaces boast large windows and deck access, offering breathtaking lake and valley views that stretch for miles. Step outside to the expansive patio, ideal for entertaining or simply enjoying the natural setting. The kitchen is roomy and functional, featuring newer countertops, ample cabinetry for storage and a sightline to the Little Tunnel on the KVR Trail from your breakfast nook. The master suite is a lovely retreat, complete with its own recently updated en-suite, including a soaker tub and walk-in shower. Additional features include 2 fireplaces, a double garage with 14-foot ceilings, removable UV screens for summer heat, tiered garden paths, a hot tub under the stars, and more. All Poly B plumbing has been replaced! Whether you’re inside or out, you'll never tire of calling this place HOME. (id:39198)
Pièces
- TypeNiveauDimensionsPlancher
- Salle à manger2ième étage13' 9.6" x 8' 9"Autre
- Cuisine2ième étage12' 9.9" x 12' 3"Autre
- Coin repas2ième étage12' 9" x 7' 9"Autre
- Salle de lavage2ième étage8' 8" x 8' 6.9"Autre
- Chambre à coucher principale2ième étage11' 11" x 15'Autre
- Salle de bain attenante2ième étage8' 9.6" x 15' 3.9"Autre
- Salle de bains2ième étage5' 9" x 7' 11"Autre
- Chambre à coucher2ième étage14' 2" x 12' 6"Autre
- Salon2ième étage18' 3" x 16' 2"Autre
- Chambre à coucherPrincipal11' 6" x 12' 3"Autre
- RangementPrincipal6' 3" x 8' 11"Autre
- ServicePrincipal11' 6" x 7' 9.9"Autre
- Salle de bainsPrincipal11' 6" x 6' 6"Autre
- Chambre à coucherPrincipal14' 11" x 14' 2"Autre
- Salle de loisirsPrincipal18' 3" x 21' 9.9"Autre
- FoyerPrincipal12' 8" x 8' 8"Autre
Agents de cette inscription
Demandez plus d’infos
Demandez plus d’infos
Emplacement
1380 Smethurst Road, Naramata, British Columbia, V0H1N1 Canada
Autour de cette propriété
En savoir plus au sujet du quartier et des commodités autour de cette résidence.
Demander de l’information sur le quartier
En savoir plus au sujet du quartier et des commodités autour de cette résidence
Demander maintenantCalculatrice de versements hypothécaires
- $
- %$
- %
- Capital et intérêts 0
- Impôt foncier 0
- Frais de copropriété 0

