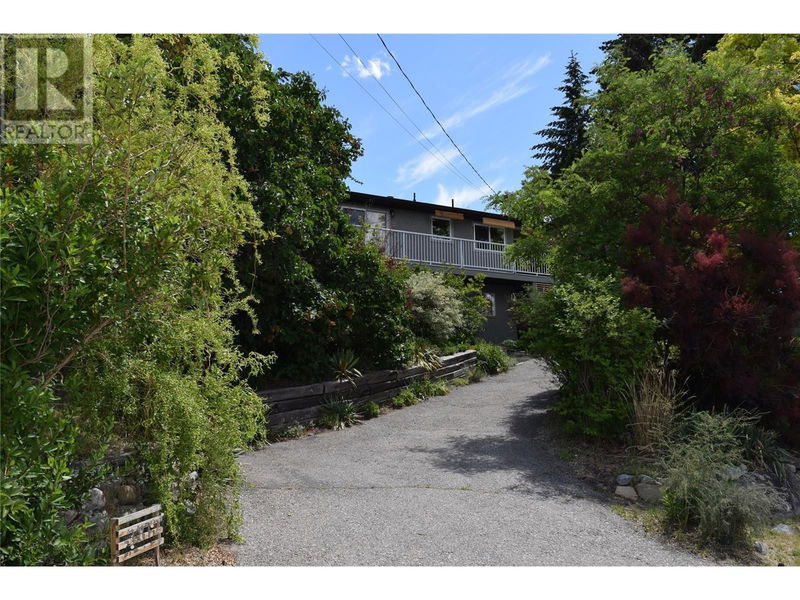Caractéristiques principales
- MLS® #: 10318873
- ID de propriété: SIRC1969760
- Type de propriété: Résidentiel, Maison unifamiliale détachée
- Construit en: 1974
- Chambre(s) à coucher: 4
- Salle(s) de bain: 3
- Stationnement(s): 6
- Inscrit par:
- eXp Realty
Description de la propriété
Escape to peaceful living in this well maintained 4-bedroom, 3-bathroom haven just beyond Naramata Village. Nestled in a quiet neighborhood surrounded by orchards, this residence offers serene lake and mountain views. Enjoy a short drive to Naramata Village for beach activities and explore award-winning wineries nearby, striking the perfect balance between tranquility and entertainment. Step inside to discover a well presented interior, including a lower level with a delightful rec room, fireplace, office, fourth bedroom, 4-piece bathroom, and ample storage. The upper floor features a cozy living room connected to a stylish kitchen with panoramic lake views. The master bedroom boasts a full 5-piece bathroom and walk-in closet, with two additional bedrooms down the hall for family or guests. Outside, a meticulously landscaped 3-tiered lawn, above-ground swimming pool, and tool storage options create an inviting outdoor oasis. A one-car carport with an attached workshop provides shelter and organization for tools, complemented by ample parking in the front as well as street parking and room for a boat! Experience the extra touch of peace living in Naramata brings. This property is more than a home; it's an invitation to a lifestyle where comfort, natural beauty, and community seamlessly converge. Explore this tranquil retreat and make it your own – a place where every day feels like a peaceful escape. Brand new roof was put on in March 2024 (id:39198)
Pièces
- TypeNiveauDimensionsPlancher
- Salle de bain attenante2ième étage7' 2" x 11' 6"Autre
- Salle de bains2ième étage6' 9" x 8' 3.9"Autre
- Chambre à coucher2ième étage10' 9.6" x 10' 3"Autre
- Chambre à coucher2ième étage11' 3.9" x 13' 5"Autre
- Chambre à coucher principale2ième étage10' 9.6" x 13' 3"Autre
- Salon2ième étage14' 3.9" x 17' 2"Autre
- Salle à manger2ième étage7' 9.6" x 11' 2"Autre
- Cuisine2ième étage14' 3.9" x 16' 11"Autre
- AtelierPrincipal12' x 8'Autre
- RangementPrincipal9' 8" x 12' 5"Autre
- Bureau à domicilePrincipal9' 5" x 12' 6.9"Autre
- VestibulePrincipal8' 3" x 10' 9.6"Autre
- Salle de lavagePrincipal6' 6.9" x 8' 9.6"Autre
- Chambre à coucherPrincipal9' 8" x 10' 8"Autre
- Salle de bainsPrincipal6' 9.6" x 9' 3"Autre
- Salle de loisirsPrincipal13' 8" x 26' 9.9"Autre
Agents de cette inscription
Demandez plus d’infos
Demandez plus d’infos
Emplacement
3812 Albrecht Road, Naramata, British Columbia, V0H1N0 Canada
Autour de cette propriété
En savoir plus au sujet du quartier et des commodités autour de cette résidence.
Demander de l’information sur le quartier
En savoir plus au sujet du quartier et des commodités autour de cette résidence
Demander maintenantCalculatrice de versements hypothécaires
- $
- %$
- %
- Capital et intérêts 0
- Impôt foncier 0
- Frais de copropriété 0

