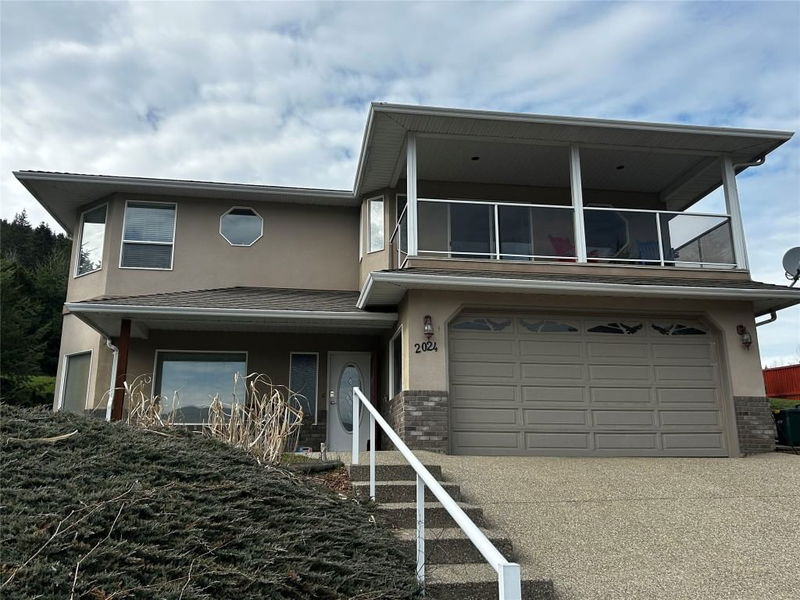Caractéristiques principales
- MLS® #: 10342547
- ID de propriété: SIRC2361746
- Type de propriété: Résidentiel, Maison unifamiliale détachée
- Aire habitable: 3 760 pi.ca.
- Grandeur du terrain: 0,25 ac
- Construit en: 1995
- Chambre(s) à coucher: 4
- Salle(s) de bain: 2
- Inscrit par:
- eXp Realty (Kelowna)
Description de la propriété
Welcome to this inviting 4-bedr, 2-bath family home nestled in a quiet, family-friendly neighbourhood. Inside, find a spacious open-concept layout that creates an airy, connected living space—perfect for family gatherings or entertaining friends. The bright kitchen features sleek appliances (fridge, microwave, stove, and dishwasher) and a charming bay window over the sink, to enjoy backyard views while preparing meals. Just off the kitchen, a large living room offers plenty of space for games, movie nights, or relaxing. On the ground floor find a huge room to use as office, playroom or hobby room. Also, there's a big laundry room with a washer, dryer and sink, shelving for storage, easy access to utility room and an attached double garage that provides ample storage and secure parking.
Each of the four bedrooms is generously sized, providing a comfortable retreat at the end of the day. With two full bathrooms, the morning routine is a breeze.
Step outside from dining room to a private, shaded patio that's ideal for summer BBQs or simply relaxing on a lazy afternoon. Off the primary bedroom, a private balcony offers spectacular views—the perfect spot to savour your morning coffee. The backyard backs onto green space and trails, providing added privacy and a special connection to nature right from your back door. Despite this serene setting, you're still just minutes from schools, shopping, and other amenities—truly the best of both worlds for comfortable family living.
Pièces
- TypeNiveauDimensionsPlancher
- CuisinePrincipal13' 2" x 11' 8"Autre
- SalonPrincipal13' 2" x 16' 3.9"Autre
- Chambre à coucher principalePrincipal16' x 21' 2"Autre
- Salle de bainsPrincipal9' 9" x 14' 9"Autre
- Chambre à coucherPrincipal13' 2" x 12' 8"Autre
- Salle de lavage2ième étage10' 9" x 10' 11"Autre
- Salle de loisirs2ième étage11' 9.9" x 26' 3"Autre
- Salle de bains2ième étage7' 2" x 9'Autre
- Chambre à coucher2ième étage11' 9.9" x 14' 5"Autre
- Chambre à coucher2ième étage13' 8" x 14'Autre
- Foyer2ième étage7' x 21' 2"Autre
- Service2ième étage7' 6.9" x 7' 8"Autre
Agents de cette inscription
Demandez plus d’infos
Demandez plus d’infos
Emplacement
2024 Mountain View Avenue, Lumby, British Columbia, V0E 2G0 Canada
Autour de cette propriété
En savoir plus au sujet du quartier et des commodités autour de cette résidence.
Demander de l’information sur le quartier
En savoir plus au sujet du quartier et des commodités autour de cette résidence
Demander maintenantCalculatrice de versements hypothécaires
- $
- %$
- %
- Capital et intérêts 3 803 $ /mo
- Impôt foncier n/a
- Frais de copropriété n/a

