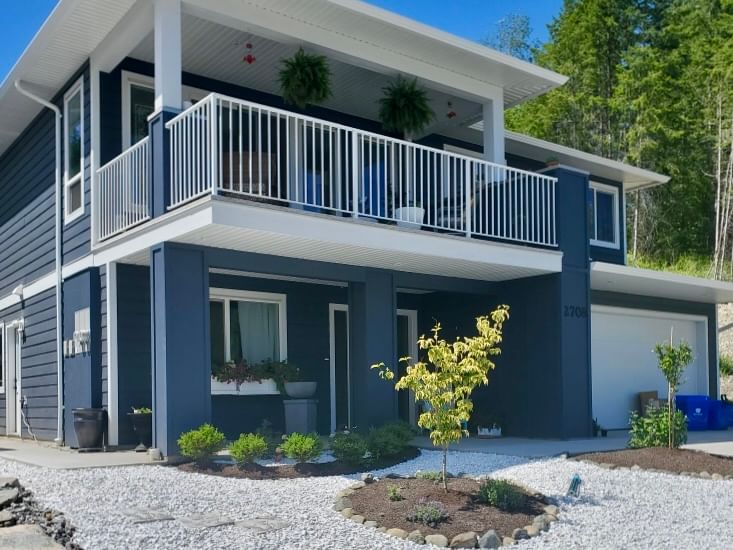Caractéristiques principales
- MLS® #: 10341589
- ID de propriété: SIRC2349968
- Type de propriété: Résidentiel, Maison unifamiliale détachée
- Aire habitable: 2 451 pi.ca.
- Grandeur du terrain: 0,12 ac
- Construit en: 2023
- Chambre(s) à coucher: 4
- Salle(s) de bain: 3
- Inscrit par:
- Coldwell Banker Horizon Realty
Description de la propriété
Priced for a Quick Sale! Stunning 4-bedroom, 3-bathroom home is beautifully designed with high-end interior details and nestled in a newly developed area of Lumby. Income potential! Includes in-law suite with a separate entrance.
On the main level, you'll find a cozy den—perfect for a home office—leading into a spacious great room that seamlessly connects to the kitchen, featuring custom cabinetry, an open-concept design, and large windows. The main-floor bedroom boasts a walk-in closet. Upstairs, enjoy another open-concept living space with a stylish kitchen, custom cupboards, a butcher block island, and a dining area that opens to a covered deck with scenic views. This level also includes two bedrooms and a luxurious primary suite with a walk-in closet, ensuite, and heated bathroom flooring.
Outside, new landscaping surrounds the home, leading to the backyard and private entrance to the in-law suite. Located in a welcoming neighborhood, this home is close to elementary and high schools and just minutes from hiking, dirt biking, and snowmobiling trails. Experience the best of small-town living in Lumby, a peaceful retreat only 25 minutes from Vernon.
Pièces
- TypeNiveauDimensionsPlancher
- BoudoirPrincipal11' x 10'Autre
- Pièce principalePrincipal22' x 16'Autre
- Chambre à coucherPrincipal13' 6" x 12' 6"Autre
- Salle de bainsPrincipal9' 3.9" x 5' 8"Autre
- Salon2ième étage18' x 14' 8"Autre
- Salle à manger2ième étage14' x 10'Autre
- Cuisine2ième étage14' x 8' 6"Autre
- Chambre à coucher principale2ième étage12' x 11' 6"Autre
- Salle de bains2ième étage8' 2" x 10' 5"Autre
- Chambre à coucher2ième étage12' x 9' 8"Autre
- Chambre à coucher2ième étage12' x 10'Autre
- Salle de lavage2ième étage5' 2" x 5' 3.9"Autre
Agents de cette inscription
Demandez plus d’infos
Demandez plus d’infos
Emplacement
2708 Cedar Ridge Street, Lumby, British Columbia, V0E 2G0 Canada
Autour de cette propriété
En savoir plus au sujet du quartier et des commodités autour de cette résidence.
Demander de l’information sur le quartier
En savoir plus au sujet du quartier et des commodités autour de cette résidence
Demander maintenantCalculatrice de versements hypothécaires
- $
- %$
- %
- Capital et intérêts 0
- Impôt foncier 0
- Frais de copropriété 0

