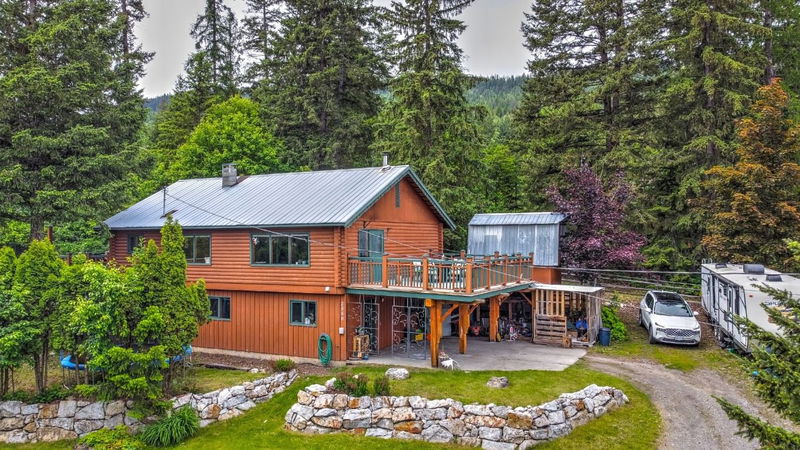Caractéristiques principales
- MLS® #: 10341391
- ID de propriété: SIRC2349922
- Type de propriété: Résidentiel, Maison unifamiliale détachée
- Aire habitable: 2 064 pi.ca.
- Grandeur du terrain: 0,58 ac
- Construit en: 1979
- Chambre(s) à coucher: 4
- Salle(s) de bain: 2
- Stationnement(s): 4
- Inscrit par:
- RE/MAX Vernon
Description de la propriété
Experience the perfect blend of country charm and urban convenience with this beautiful log home nestled on just over 1/2 acre. Boasting 4 spacious bedrooms and 2 full bathrooms, this home offers ample space for comfortable living. The upper level welcomes you with stunning hardwood floors an inviting open concept kitchen and living area, complemented by two generously sized bedrooms, a bathroom, and convenient situated laundry room. Step out onto one of two expansive decks – one accessible from the kitchen, ideal for enjoying your morning coffee while soaking in the sunrise, and the other off the living room, perfect for entertaining guests as you marvel at the paragliders overhead. This level is easily accessed from the side of the house. On the lower entry level, you'll find a recreation room and the primary bedroom, complete with a walk-in closet and en-suite for added privacy and convenience. Outside, the nicely landscaped yard beckons with its fruit trees and garden area, creating a serene oasis reminiscent of a park-like setting. Located across from the elementary school and close by walking paths, this home offers easy access to a wealth of amenities including shopping, hockey and curling rinks, an outdoor swimming pool, high school, and medical center. With its versatile layout and separate entrances, the lower level lends itself perfectly to potential suite accommodation. Now Vacant and Ready and waiting for you!
Pièces
- TypeNiveauDimensionsPlancher
- CuisinePrincipal9' 3.9" x 18' 2"Autre
- SalonPrincipal13' 11" x 19' 6"Autre
- Chambre à coucherPrincipal10' 9.9" x 12' 9.9"Autre
- Chambre à coucherPrincipal9' 11" x 12' 9.9"Autre
- Salle de bainsPrincipal7' 9" x 9' 3.9"Autre
- Salle de lavagePrincipal7' 6" x 8' 11"Autre
- Chambre à coucher principaleSupérieur12' 8" x 19' 6.9"Autre
- Salle de bainsSupérieur6' x 7' 3.9"Autre
- Chambre à coucherSupérieur11' 3.9" x 12' 8"Autre
- Salle de loisirsSupérieur12' 11" x 31' 3"Autre
- RangementSupérieur9' 9.6" x 9' 5"Autre
- Cave / chambre froideSupérieur7' 3.9" x 9' 9.9"Autre
Agents de cette inscription
Demandez plus d’infos
Demandez plus d’infos
Emplacement
2550 Shuswap Avenue, Lumby, British Columbia, V0E 2G0 Canada
Autour de cette propriété
En savoir plus au sujet du quartier et des commodités autour de cette résidence.
Demander de l’information sur le quartier
En savoir plus au sujet du quartier et des commodités autour de cette résidence
Demander maintenantCalculatrice de versements hypothécaires
- $
- %$
- %
- Capital et intérêts 3 095 $ /mo
- Impôt foncier n/a
- Frais de copropriété n/a

