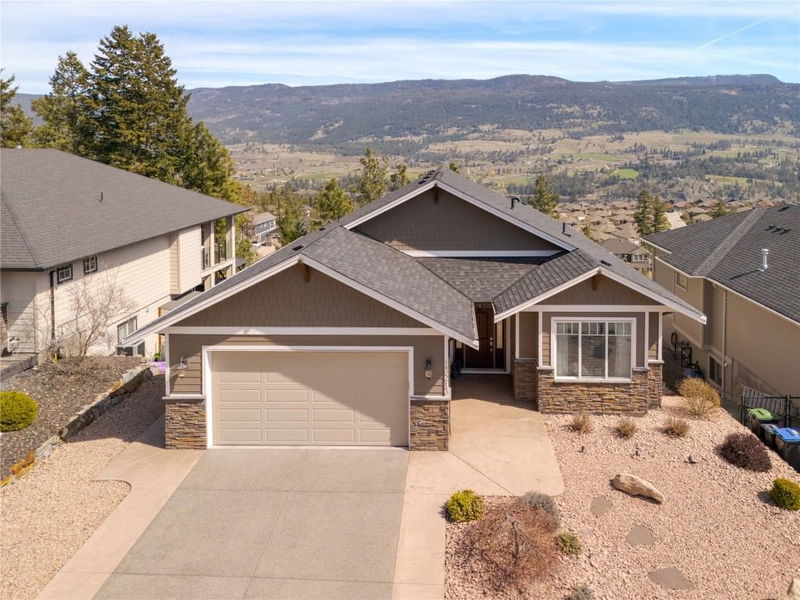Caractéristiques principales
- MLS® #: 10344115
- ID de propriété: SIRC2384741
- Type de propriété: Résidentiel, Maison unifamiliale détachée
- Aire habitable: 3 072 pi.ca.
- Grandeur du terrain: 0,17 ac
- Construit en: 2016
- Chambre(s) à coucher: 4
- Salle(s) de bain: 2+1
- Stationnement(s): 4
- Inscrit par:
- RE/MAX Kelowna - Stone Sisters
Description de la propriété
Perfectly positioned on the tranquil side of the community, this beautifully maintained home offers a low-maintenance lifestyle, surrounded by the sound of nature and the warmth of natural light. The main floor features soaring ceilings with elegant coffered detailing and a stunning floor-to-ceiling stone fireplace as the focal point of the open-concept living area. Rich hardwood floors flow throughout the main living spaces, while plush carpeting adds comfort to the bedrooms. Step out to a private, covered patio off the dining area—surrounded by mature greenery and natural beauty, ideal for morning coffee or relaxing evenings. The main level offers a bright and serene primary suite complete with a walk-in closet and ensuite, plus a second bedroom that works equally well as a guest room or home office. Laundry is conveniently located on this level for true main-floor living. Downstairs, a spacious family and rec room provide the perfect hangout zone for hosting or unwinding. Two additional bedrooms offer excellent space for guests, teens, or visiting family. With a protected no-build zone below, enjoy unobstructed views of the neighbourhood, rolling hills, lush foliage, and even a peekaboo lakeview. Just a short walk away, a charming playground makes this home especially welcoming for visiting grandkids. Whether you're seeking peace, flexibility, or the perfect lock-and-leave home base, this is the ideal blend of lifestyle and location.
Pièces
- TypeNiveauDimensionsPlancher
- Salle de loisirsSupérieur12' 2" x 13'Autre
- Salle de bainsPrincipal8' 9" x 10' 11"Autre
- Chambre à coucherPrincipal12' x 12' 2"Autre
- Chambre à coucherSupérieur12' x 12' 2"Autre
- Salle à mangerPrincipal12' x 11' 9.6"Autre
- Salle de lavagePrincipal8' x 7'Autre
- AutrePrincipal6' 8" x 16'Autre
- SalonPrincipal16' 9" x 20' 11"Autre
- AutrePrincipal5' 11" x 5' 6.9"Autre
- Salle de bainsSupérieur11' 3" x 4' 11"Autre
- CuisinePrincipal10' 8" x 13' 2"Autre
- Chambre à coucher principalePrincipal12' 6.9" x 15' 9.6"Autre
- Coin repasSupérieur12' x 9'Autre
- Salle familialeSupérieur15' 9" x 20' 11"Autre
- Chambre à coucherSupérieur10' 6" x 14' 3"Autre
- CuisineSupérieur12' x 12' 11"Autre
Agents de cette inscription
Demandez plus d’infos
Demandez plus d’infos
Emplacement
13213 Apex Crescent, Lake Country, British Columbia, V4V 2W1 Canada
Autour de cette propriété
En savoir plus au sujet du quartier et des commodités autour de cette résidence.
Demander de l’information sur le quartier
En savoir plus au sujet du quartier et des commodités autour de cette résidence
Demander maintenantCalculatrice de versements hypothécaires
- $
- %$
- %
- Capital et intérêts 5 835 $ /mo
- Impôt foncier n/a
- Frais de copropriété n/a

