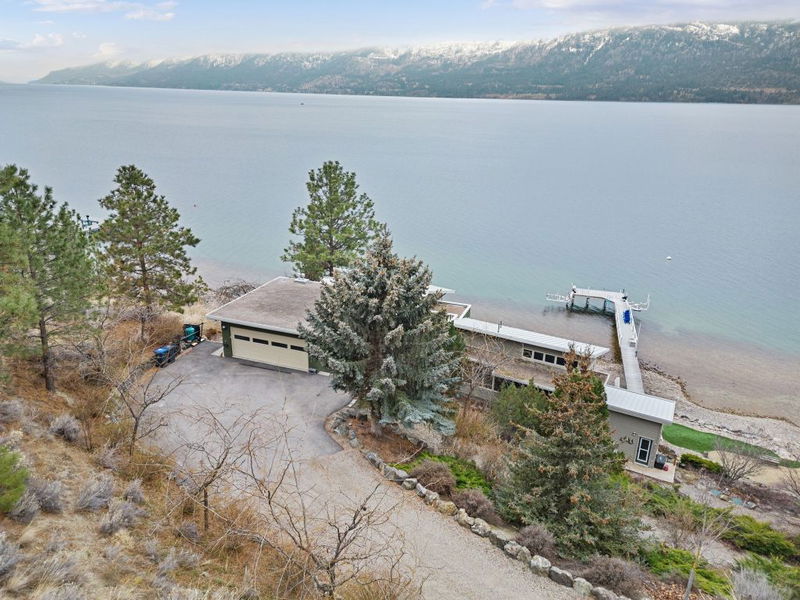Caractéristiques principales
- MLS® #: 10333407
- ID de propriété: SIRC2381979
- Type de propriété: Résidentiel, Maison unifamiliale détachée
- Aire habitable: 3 891 pi.ca.
- Grandeur du terrain: 0,63 ac
- Construit en: 1998
- Chambre(s) à coucher: 4
- Salle(s) de bain: 3
- Inscrit par:
- Stilhavn Real Estate Services
Description de la propriété
Live the Lake Life! This stunning waterfront home is perfectly in sync with nature, offering an unparalleled blend of modern luxury and breathtaking surroundings. Thoughtfully designed to maximize the stunning views, this architectural masterpiece sits on a sprawling .67-acre property with 165 feet of pristine shoreline. Inside, soaring ceilings, expansive walls of glass, high-end finishes create an inviting yet sophisticated ambiance. The heart of the home is the kitchen & entertainment space, featuring custom cabinetry, seamlessly flowing into the dining and great room ideal for entertaining. Gleaming hardwood floors enhance the warmth and elegance throughout. The main-floor master suite is a private oasis, encased in windows with a walk-in closet and a spa-like ensuite. A home gym and office add to the functional luxury of the space. The lower level offers a fully equipped in-law suite with two additional bedrooms, a cozy family room, and a sunroom, perfect for guests or extended family. Step outside to your brand-new lakeside dock system with a boat lift, designed for effortless waterfront living. Adjacent to the wharf, a cozy fire pit area invites you to unwind under the stars. The double garage is a dream, complete with built-in cabinetry and a premium speaker system. This rare offering is more than just a home it's a lifestyle. Experience the magic of lakeside living in a setting that must be seen to be truly appreciated!
Pièces
- TypeNiveauDimensionsPlancher
- AutrePrincipal20' 3" x 22' 5"Autre
- AutrePrincipal7' 11" x 10' 3"Autre
- Salle de loisirsPrincipal9' 6" x 8' 5"Autre
- Chambre à coucher principalePrincipal22' 3" x 13' 9.9"Autre
- SalonPrincipal10' x 9' 2"Autre
- Salle de lavagePrincipal10' x 9' 2"Autre
- CuisinePrincipal23' 3" x 19' 3"Autre
- Salle de sportPrincipal9' 9.9" x 18' 8"Autre
- Salle à mangerPrincipal9' 9.9" x 9' 2"Autre
- BoudoirPrincipal11' 6.9" x 14' 3"Autre
- Chambre à coucherPrincipal9' 6" x 13'Autre
- Salle de bainsPrincipal10' 9.9" x 15' 2"Autre
- Salle de bainsPrincipal9' 9.6" x 7'Autre
- Salle de bainsSupérieur12' 3.9" x 8' 6.9"Autre
- Chambre à coucherSupérieur14' 2" x 14'Autre
- Chambre à coucherSupérieur10' 11" x 17' 3.9"Autre
- Salle familialeSupérieur10' 5" x 13' 11"Autre
- CuisineSupérieur9' 11" x 14' 5"Autre
- RangementSupérieur16' 9.9" x 7' 2"Autre
- Solarium/VerrièreSupérieur15' 6.9" x 13' 5"Autre
- ServiceSupérieur19' 9" x 19' 9.6"Autre
Agents de cette inscription
Demandez plus d’infos
Demandez plus d’infos
Emplacement
14450 Carrs Landing Road, Lake Country, British Columbia, V4V 1A7 Canada
Autour de cette propriété
En savoir plus au sujet du quartier et des commodités autour de cette résidence.
Demander de l’information sur le quartier
En savoir plus au sujet du quartier et des commodités autour de cette résidence
Demander maintenantCalculatrice de versements hypothécaires
- $
- %$
- %
- Capital et intérêts 0
- Impôt foncier 0
- Frais de copropriété 0

