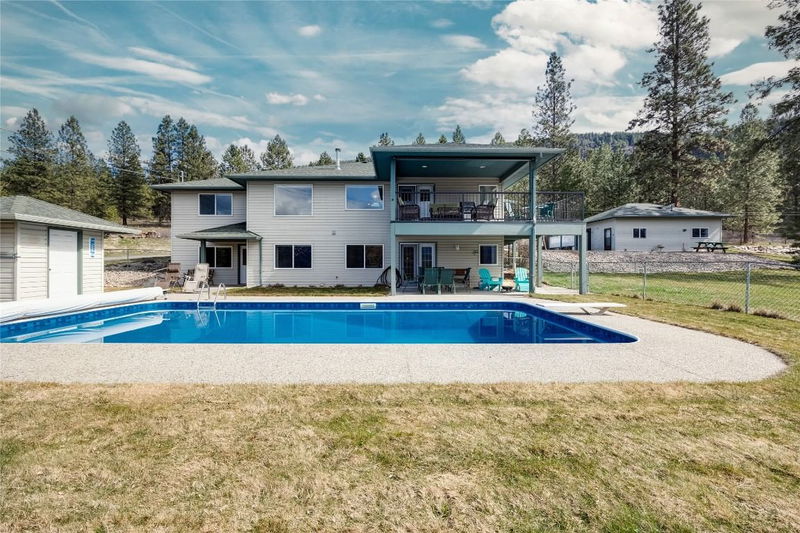Caractéristiques principales
- MLS® #: 10340729
- ID de propriété: SIRC2347678
- Type de propriété: Résidentiel, Maison unifamiliale détachée
- Aire habitable: 3 419 pi.ca.
- Grandeur du terrain: 0,62 ac
- Construit en: 1996
- Chambre(s) à coucher: 6
- Salle(s) de bain: 4
- Stationnement(s): 12
- Inscrit par:
- RE/MAX Kelowna
Description de la propriété
Welcome to this Carrs Landing property with stunning lakeviews. This property features a 4-bedroom main house (2756 sqft), a detached legal 2-bedroom suite/carriage house (663sqft), pool, 2-car garage, .62-acre lakeview lot.
The open-concept main floor includes: *2 bedrooms and 2 bathrooms * living room *dining room *Updated kitchen (2018) with quartz countertops *walk-in pantry *laundry/mud room *French doors off the kitchen leading to the covered deck *A see-through gas fireplace between Kitchen and living room
The downstairs area includes: *Family room with French doors to the pool *Den *2 bedrooms and bathroom *Lots of storage space
The detached suite is legal includes: *2 bedrooms *living room with a gas fireplace *kitchen *private patio area
This home is well-maintained, with the following updates: *New Pool liner (2022) and pool pump *Roof 2012 *deck vinyl 2021*Furnace 2014 *HWT main house (2024) *Hot water on demand in suite (2014)
There is ample parking for an RV and 10+ cars. Outdoor enthusiasts will appreciate the proximity to hiking and biking trails, including Spion Kop Ridge and Ellison Park. Additionally, Coral Beach, with a swim area, pickleball and tennis courts, picnic area, playground, and boat launch, is just a 2-minute drive away. Kopje Regional Park, with a baseball diamond, swim area, and picnic area, is also nearby. The property is conveniently located between Vernon and Kelowna. (Measurements are from Matterport.)
Pièces
- TypeNiveauDimensionsPlancher
- Chambre à coucherPrincipal11' 6" x 11' 3.9"Autre
- Chambre à coucherSupérieur13' 2" x 11' 2"Autre
- SalonPrincipal15' x 17' 5"Autre
- Salle de bainsPrincipal8' 2" x 10' 3"Autre
- Chambre à coucherPrincipal11' 8" x 11' 3.9"Autre
- Salle à mangerPrincipal14' 11" x 14' 9.9"Autre
- CuisinePrincipal10' 5" x 13' 3"Autre
- Chambre à coucherSupérieur10' x 13' 6.9"Autre
- CuisinePrincipal9' x 12' 5"Autre
- Salle de bainsPrincipal6' x 10' 3"Autre
- BoudoirSupérieur24' 6" x 8' 8"Autre
- Salle familialeSupérieur24' 11" x 16' 9.6"Autre
- Salle de bainsSupérieur9' 8" x 13' 6.9"Autre
- Salle de bainsPrincipal8' 9.6" x 5' 2"Autre
- Chambre à coucher principalePrincipal16' 9" x 12' 9.9"Autre
- Salle de lavagePrincipal13' 9.9" x 7' 9.9"Autre
- Chambre à coucherPrincipal10' 9.9" x 10' 3"Autre
- SalonPrincipal14' 11" x 16' 3.9"Autre
Agents de cette inscription
Demandez plus d’infos
Demandez plus d’infos
Emplacement
16865 Commonage Road, Lake Country, British Columbia, V4V 1B5 Canada
Autour de cette propriété
En savoir plus au sujet du quartier et des commodités autour de cette résidence.
Demander de l’information sur le quartier
En savoir plus au sujet du quartier et des commodités autour de cette résidence
Demander maintenantCalculatrice de versements hypothécaires
- $
- %$
- %
- Capital et intérêts 6 591 $ /mo
- Impôt foncier n/a
- Frais de copropriété n/a

