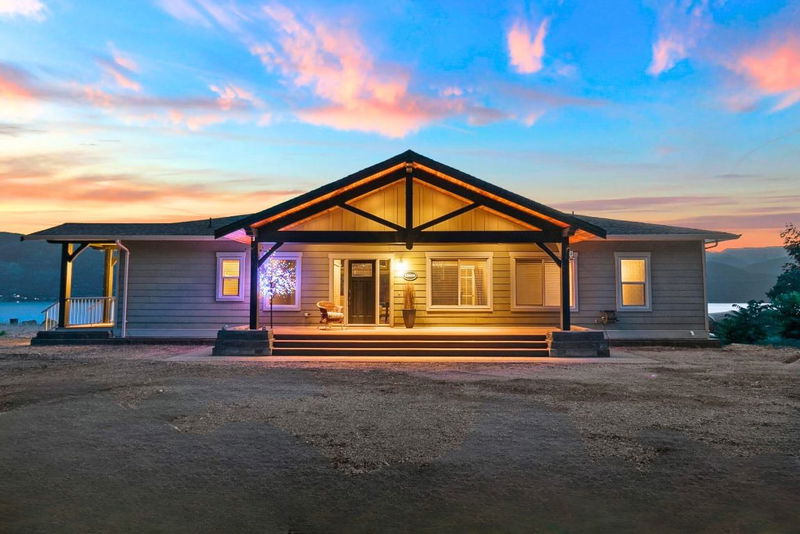Caractéristiques principales
- MLS® #: 10341330
- ID de propriété: SIRC2345448
- Type de propriété: Résidentiel, Maison unifamiliale détachée
- Aire habitable: 3 792 pi.ca.
- Grandeur du terrain: 1,90 ac
- Construit en: 2007
- Chambre(s) à coucher: 4
- Salle(s) de bain: 4
- Inscrit par:
- Royal LePage Kelowna
Description de la propriété
This custom-built home sits on a 1.9-acre private lot with panoramic views of Lake Okanagan. The open-concept main floor features slate and hardwood flooring, a kitchen with Silestone countertops, a spacious walk-in pantry, and a mudroom/laundry area with a half bath. The living room has a floor-to-ceiling fireplace, vaulted ceilings, and large windows showcasing the lake. A 585 sq. ft. deck includes a hot tub overlooking the view. The primary suite offers private deck access, a walk-in closet, and a spa-like ensuite with double sinks. Another flexible room on the main floor can be used as a bedroom, den, or dining room. Heated floors run throughout the main level. Downstairs, radiant in-floor heating continues with a family room, bar area, theatre room, additional bedroom, and a one-bedroom in-law suite with a separate entrance, ideal for extended family or guests. The property also includes RV parking and has been approved for a garage with a carriage house. Licensed as an Airbnb, this home offers both a stunning living space and income potential. Additionally, all of the lower part of our property is an engineered fill which is designed, placed, and inspected under engineering supervision to meet specific load-bearing and compaction standards and ready for future construction.
Pièces
- TypeNiveauDimensionsPlancher
- Salle de loisirsSous-sol15' x 22' 3"Autre
- Chambre à coucherSous-sol11' 11" x 8' 2"Autre
- Salle de loisirsSous-sol32' x 14'Autre
- Salle de bainsSous-sol10' x 5'Autre
- ServiceSous-sol10' x 9'Autre
- FoyerPrincipal11' 6" x 7'Autre
- Salle de lavagePrincipal9' 11" x 14' 9.6"Autre
- Garde-mangerPrincipal5' 3" x 8'Autre
- CuisinePrincipal14' 6" x 11' 2"Autre
- SalonPrincipal14' 3.9" x 18' 9.6"Autre
- Salle de bainsPrincipal12' x 6'Autre
- AutrePrincipal7' x 11' 9.9"Autre
- Salle de bainsPrincipal11' 2" x 10' 3"Autre
- Chambre à coucherPrincipal11' 2" x 9' 9"Autre
- BoudoirPrincipal11' 2" x 9' 6.9"Autre
- Média / DivertissementSous-sol13' x 13' 8"Autre
- Salle de bainsSous-sol10' x 5'Autre
- Chambre à coucherSous-sol11' x 15' 9.6"Autre
- Chambre à coucher principalePrincipal14' x 15' 2"Autre
Agents de cette inscription
Demandez plus d’infos
Demandez plus d’infos
Emplacement
13938 Moberly Road, Lake Country, British Columbia, V4V 1A6 Canada
Autour de cette propriété
En savoir plus au sujet du quartier et des commodités autour de cette résidence.
- 35.42% 50 to 64 年份
- 21.52% 65 to 79 年份
- 11.85% 35 to 49 年份
- 11.84% 20 to 34 年份
- 5.37% 10 to 14 年份
- 4.31% 15 to 19 年份
- 3.25% 5 to 9 年份
- 3.22% 0 to 4 年份
- 3.22% 80 and over
- Households in the area are:
- 77.76% Single family
- 16.7% Single person
- 2.77% Multi family
- 2.77% Multi person
- 202 862 $ Average household income
- 78 423 $ Average individual income
- People in the area speak:
- 89.77% English
- 4.54% German
- 1.14% French
- 1.14% Dutch
- 1.13% Swiss German
- 1.13% Spanish
- 1.13% English and non-official language(s)
- 0.01% Czech
- 0.01% Russian
- 0.01% Italian
- Housing in the area comprises of:
- 91.7% Single detached
- 8.3% Duplex
- 0% Semi detached
- 0% Row houses
- 0% Apartment 1-4 floors
- 0% Apartment 5 or more floors
- Others commute by:
- 9.98% Other
- 0% Public transit
- 0% Foot
- 0% Bicycle
- 32.55% High school
- 22.08% Bachelor degree
- 17.44% College certificate
- 9.33% Trade certificate
- 9.3% Did not graduate high school
- 4.66% Post graduate degree
- 4.65% University certificate
- The average are quality index for the area is 1
- The area receives 150.13 mm of precipitation annually.
- The area experiences 7.39 extremely hot days (32.76°C) per year.
Demander de l’information sur le quartier
En savoir plus au sujet du quartier et des commodités autour de cette résidence
Demander maintenantCalculatrice de versements hypothécaires
- $
- %$
- %
- Capital et intérêts 9 756 $ /mo
- Impôt foncier n/a
- Frais de copropriété n/a

