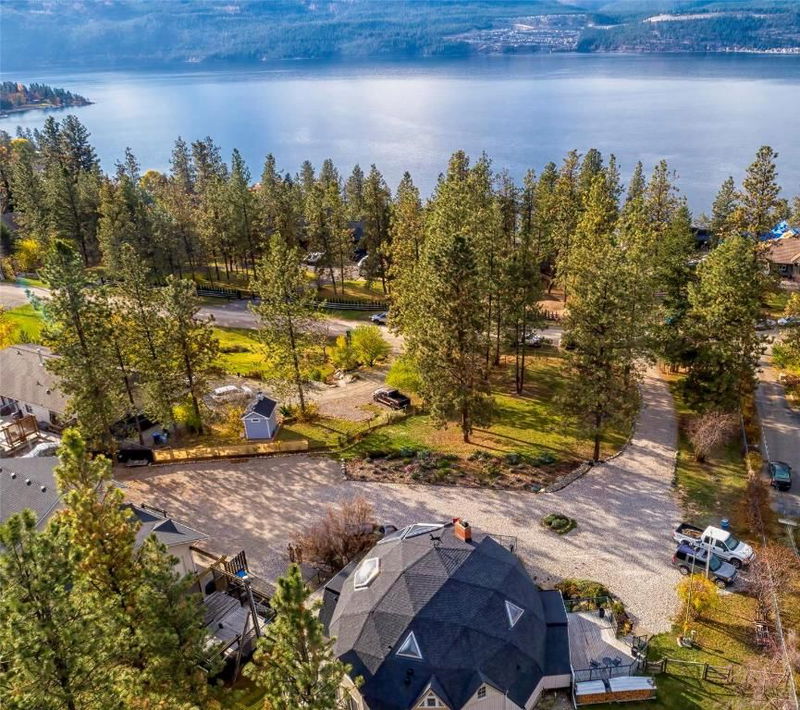Caractéristiques principales
- MLS® #: 10331357
- ID de propriété: SIRC2231577
- Type de propriété: Résidentiel, Maison unifamiliale détachée
- Aire habitable: 3 775 pi.ca.
- Grandeur du terrain: 0,82 ac
- Construit en: 1989
- Chambre(s) à coucher: 5
- Salle(s) de bain: 3+2
- Stationnement(s): 3
- Inscrit par:
- RE/MAX Kelowna
Description de la propriété
Highly sought after Carrs Landing location and just a short stroll from Okanagan Lake, this geodesic home offers stunning architecture on a private setting. Natural benefits are created with an abundance of natural light, better traffic flow and improved sociability! This picturesque 4 bedroom Monterey home offers a generous 2975 square feet of living space. Featuring a stone clad, high efficiency fireplace that extends through the 26' vaulted ceiling, this open concept floor plan offers contemporary features which include Euroline windows & doors, hardwood floors, stylish kitchen with Corian counters, S/S appliances and modern bathrooms. The wrap around cedar deck offers numerous outdoor entertainment areas for those beautiful Okanagan summer nights. Separate 27’x 30’ 2 bay RV height garage with self contained 800 sq ft cottage. This cottage provides an open concept living/dining/kitchen space, full size bedroom, 4pce bath, 2pce bath & laundry. RV parking and a fully fenced yard add to this amazing package. Just minutes from world class wineries, Predator Ridge Golf Resort, public boat launch, parks and local beaches. NOTE: Guest house measurements are displayed as L3 in the property detail and are included in the total square footage of the home.
Pièces
- TypeNiveauDimensionsPlancher
- SalonPrincipal14' 9.9" x 16' 9.9"Autre
- Salle à mangerPrincipal9' 9" x 13' 9.9"Autre
- CuisinePrincipal18' 2" x 18' 2"Autre
- Salle familialePrincipal19' 9.6" x 28' 3"Autre
- Chambre à coucher principale2ième étage14' 11" x 28' 5"Autre
- Chambre à coucherPrincipal11' 3" x 17' 2"Autre
- Chambre à coucher2ième étage11' 11" x 13' 2"Autre
- Salle de bains2ième étage12' 3.9" x 12' 9.9"Autre
- Salle de bainsPrincipal9' 3" x 7' 5"Autre
- Loft2ième étage11' 3.9" x 13' 9.6"Autre
- Chambre à coucherSous-sol15' x 32'Autre
- Salle à manger3ième étage12' 3.9" x 15' 3.9"Autre
- Salle de lavage3ième étage4' 9.6" x 10' 6"Autre
- Salle de bains3ième étage5' 5" x 7' 6"Autre
- Chambre à coucher3ième étage8' 8" x 14'Autre
- Salon3ième étage13' 3.9" x 14'Autre
- Cuisine3ième étage15' 6" x 12'Autre
- Salle de lavagePrincipal15' 3.9" x 11' 9.9"Autre
Agents de cette inscription
Demandez plus d’infos
Demandez plus d’infos
Emplacement
16709 Maki Road, Lake Country, British Columbia, V4V 1C2 Canada
Autour de cette propriété
En savoir plus au sujet du quartier et des commodités autour de cette résidence.
Demander de l’information sur le quartier
En savoir plus au sujet du quartier et des commodités autour de cette résidence
Demander maintenantCalculatrice de versements hypothécaires
- $
- %$
- %
- Capital et intérêts 0
- Impôt foncier 0
- Frais de copropriété 0

