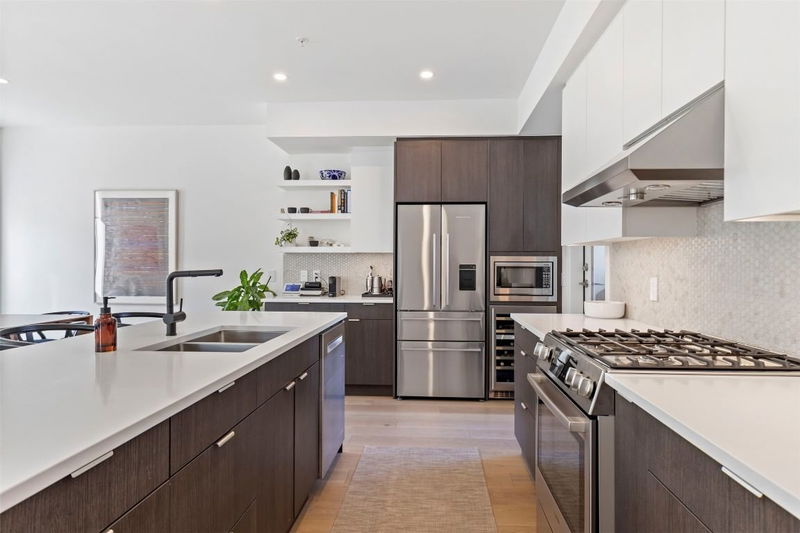Caractéristiques principales
- MLS® #: 10325363
- ID de propriété: SIRC2218646
- Type de propriété: Résidentiel, Condo
- Aire habitable: 2 189 pi.ca.
- Construit en: 2023
- Chambre(s) à coucher: 3
- Salle(s) de bain: 3+1
- Stationnement(s): 4
- Inscrit par:
- Unison Jane Hoffman Realty
Description de la propriété
Experience modern living on the Okanagan Rail Trail at this beautiful and ONE-OF-A-KIND customized end-unit townhome in Lake Country. 3 bedroom 3.5 bathroom home offers a thoughtfully designed floor plan that includes a private gated yard, double-car garage, and the added convenience of being 1 of ONLY 2 homes in the entire development with an ELEVATOR. The sleek & open concept Chef Inspired kitchen is equipped with premium Bosch and Fisher & Paykel appliances, soft-close cabinetry, quartz countertops - seamlessly flowing into the dining / living areas where large windows allow abundant natural light throughout. The bistro kitchen patio ( 1 of 3 outdoor spaces) is complete with a gas BBQ hookup for efficient indoor/outdoor entertaining. Upstairs, the primary suite boasts a spacious walk-in closet with double sink ensuite - complemented by two additional bedrooms and a full guest bathroom. Added comfort with upgraded smooth ceilings, custom paint, hardwood & tile flooring throughout and heated floors in ALL bathrooms. The private rooftop patio - serviced ready for a hot tub - offers breathtaking views of the Okanagan Valley. Located across from a dog beach, tennis courts and Wood Lake.
Over $55K of original builder upgrades - not including replacing all appliances and fixtures. Each floor accessible by your own private internal ELEVATOR.
This Dale home is ideally positioned on the Rail Trail side, close to parks, schools, shops, and all the amenities you need.
Pièces
- TypeNiveauDimensionsPlancher
- RangementAutre4' 6.9" x 4' 11"Autre
- Cuisine2ième étage10' 11" x 15' 3.9"Autre
- Salon2ième étage15' 2" x 12' 9.6"Autre
- Salle de bains3ième étage5' x 8' 6.9"Autre
- Salle de bains3ième étage8' 3" x 10'Autre
- Chambre à coucher3ième étage11' x 10'Autre
- Chambre à coucher3ième étage11' 6" x 13' 3.9"Autre
- Chambre à coucher principale3ième étage11' 6.9" x 12' 2"Autre
- Salle de bainsPrincipal5' 2" x 10' 9.6"Autre
- AutrePrincipal19' 11" x 18' 11"Autre
- Salle de sportPrincipal11' x 12' 9.6"Autre
- Autre2ième étage5' 2" x 5' 11"Autre
- Salle à manger2ième étage8' 11" x 10' 11"Autre
- Autre2ième étage3' 2" x 4' 6"Autre
Agents de cette inscription
Demandez plus d’infos
Demandez plus d’infos
Emplacement
3719 Woodsdale Road #11, Lake Country, British Columbia, V4V 1X2 Canada
Autour de cette propriété
En savoir plus au sujet du quartier et des commodités autour de cette résidence.
Demander de l’information sur le quartier
En savoir plus au sujet du quartier et des commodités autour de cette résidence
Demander maintenantCalculatrice de versements hypothécaires
- $
- %$
- %
- Capital et intérêts 0
- Impôt foncier 0
- Frais de copropriété 0

