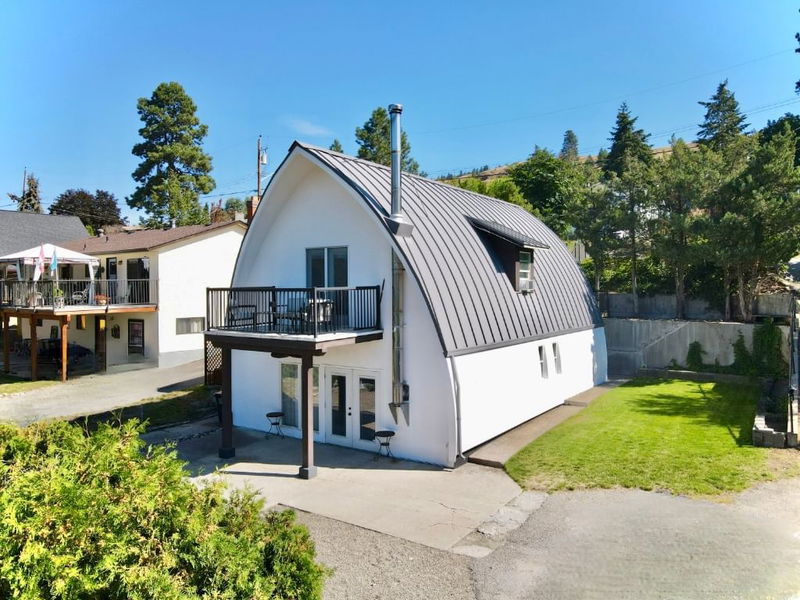Caractéristiques principales
- MLS® #: 10325690
- ID de propriété: SIRC2218526
- Type de propriété: Résidentiel, Maison unifamiliale détachée
- Aire habitable: 1 929 pi.ca.
- Grandeur du terrain: 10 454 pi.ca.
- Construit en: 1975
- Chambre(s) à coucher: 4
- Salle(s) de bain: 2
- Inscrit par:
- Royal LePage Kelowna
Description de la propriété
Welcome to this charming and distinctive A-frame home nestled on a spacious property, offering a blend of unique architecture and practical features. With four bedrooms and two full baths, this residence provides ample space for comfortable living and entertaining. Upon entering, you're greeted by the classic A-frame design with exposed beams that create a cozy and inviting atmosphere throughout. The main living area features an open layout with vaulted ceilings and large windows, allowing natural light to flood the space. The primary bedroom is a retreat in itself, highlighted by lovely French doors that open to a private balcony, perfect for enjoying evening sunsets. Three additional bedrooms include a unique loft bedroom, ideal for children or guests seeking a bit of adventure and charm. Outside, the property offers extensive parking, accommodating multiple vehicles effortlessly. A detached shop adds versatility to the property, providing ample space for hobbies, storage, or even a home business, catering to various needs and interests. This home is great for a family and is just a short walk to Peter Greer Elementary. Whether you're seeking a serene family retreat or a creative workspace, this home is sure to exceed your expectations with its charm and unique features.
Pièces
- TypeNiveauDimensionsPlancher
- Chambre à coucher2ième étage11' 5" x 12' 11"Autre
- CuisinePrincipal15' 3.9" x 13' 11"Autre
- Salle de bains2ième étage7' 6.9" x 6' 11"Autre
- Chambre à coucher3ième étage11' 6" x 10'Autre
- Salle à mangerPrincipal13' 6.9" x 14' 6"Autre
- Chambre à coucher2ième étage9' 8" x 12' 9.9"Autre
- Salle de bainsPrincipal11' 9" x 10' 9.6"Autre
- Salle de lavagePrincipal7' 9" x 10' 3"Autre
- Chambre à coucher principale2ième étage13' 6" x 20' 2"Autre
- SalonPrincipal15' 6" x 23' 9.9"Autre
Agents de cette inscription
Demandez plus d’infos
Demandez plus d’infos
Emplacement
10508 Teresa Road, Lake Country, British Columbia, V4V 1V1 Canada
Autour de cette propriété
En savoir plus au sujet du quartier et des commodités autour de cette résidence.
- 21.48% 50 à 64 ans
- 21.46% 35 à 49 ans
- 20.27% 20 à 34 ans
- 12.7% 65 à 79 ans
- 5.52% 0 à 4 ans ans
- 5.39% 10 à 14 ans
- 5.13% 15 à 19 ans
- 4.95% 5 à 9 ans
- 3.11% 80 ans et plus
- Les résidences dans le quartier sont:
- 61.22% Ménages unifamiliaux
- 32.93% Ménages d'une seule personne
- 5.71% Ménages de deux personnes ou plus
- 0.14% Ménages multifamiliaux
- 102 245 $ Revenu moyen des ménages
- 45 645 $ Revenu personnel moyen
- Les gens de ce quartier parlent :
- 90.42% Anglais
- 2.06% Allemand
- 1.42% Français
- 1.2% Russe
- 0.89% Espagnol
- 0.84% Tagalog (pilipino)
- 0.84% Néerlandais
- 0.81% Anglais et langue(s) non officielle(s)
- 0.78% Pendjabi
- 0.73% Yue (Cantonese)
- Le logement dans le quartier comprend :
- 50.83% Maison individuelle non attenante
- 17.62% Appartement, moins de 5 étages
- 14.99% Maison en rangée
- 8.59% Maison jumelée
- 7.97% Duplex
- 0% Appartement, 5 étages ou plus
- D’autres font la navette en :
- 7.37% Marche
- 4.49% Autre
- 0.37% Vélo
- 0.25% Transport en commun
- 32.57% Diplôme d'études secondaires
- 23.69% Certificat ou diplôme d'un collège ou cégep
- 14.24% Aucun diplôme d'études secondaires
- 14.01% Baccalauréat
- 12.69% Certificat ou diplôme d'apprenti ou d'une école de métiers
- 2.8% Certificat ou diplôme universitaire supérieur au baccalauréat
- 0% Certificat ou diplôme universitaire inférieur au baccalauréat
- L’indice de la qualité de l’air moyen dans la région est 1
- La région reçoit 150.77 mm de précipitations par année.
- La région connaît 7.39 jours de chaleur extrême (32.62 °C) par année.
Demander de l’information sur le quartier
En savoir plus au sujet du quartier et des commodités autour de cette résidence
Demander maintenantCalculatrice de versements hypothécaires
- $
- %$
- %
- Capital et intérêts 3 657 $ /mo
- Impôt foncier n/a
- Frais de copropriété n/a

