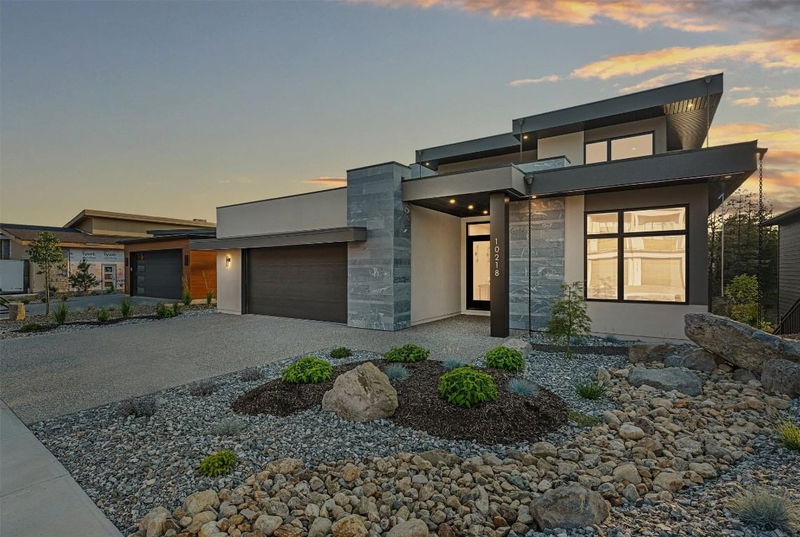Caractéristiques principales
- MLS® #: 10329523
- ID de propriété: SIRC2217166
- Type de propriété: Résidentiel, Maison unifamiliale détachée
- Aire habitable: 5 447 pi.ca.
- Grandeur du terrain: 0,20 ac
- Construit en: 2023
- Chambre(s) à coucher: 6
- Salle(s) de bain: 4
- Stationnement(s): 4
- Inscrit par:
- CIR Realty
Description de la propriété
Brand New! Sprawled over 3 levels & 5400+ square feet, this home offers 5 beds +den & 4 baths with the Primary on Main. The kitchen features a Fulgor Milano appliance package w/ dual panelized fridges, 2-wall ovens w/warming drawer & speed oven, built-in coffee maker & custom Pitt Danau cooktop draped with Dekton solid surfaces. Upstairs is designed with a wet bar/entertaining area & opens wide to a huge Roof Top Patio w/ Lake Views (roughed in for hot tub and fire table). The lower level has a yoga room with rubberized floor, wet bar with bar height seating and multiple TV's for Sunday sports. It is also highlighted with a flex room waiting for your creative ideas. A Golf Simulator Room? Theater room or huge Gym? The options are endless. Other features include; White oak hardwood throughout, a showcase wine display, linear gas fireplace & in-floor heating in all baths. Life at Lakestone includes 2 multi mullion dollar amenities center's with pools, hot tubs, gyms along with access to multi-sport courts and over 25km of hiking and nature trails to enjoy. Price is + GST (5%). Built by award winning Vicky's Homes with all your dreams in mind. Come see it today!
Pièces
- TypeNiveauDimensionsPlancher
- Chambre à coucherPrincipal11' 3.9" x 10' 6.9"Autre
- Salle à mangerPrincipal12' 6" x 13'Autre
- Pièce principalePrincipal19' 2" x 17' 5"Autre
- Chambre à coucher principalePrincipal16' 2" x 14' 6"Autre
- Chambre à coucher2ième étage12' 9.6" x 11'Autre
- Chambre à coucherSous-sol12' x 13' 8"Autre
- Chambre à coucherSous-sol12' x 13' 9.9"Autre
- AutreSous-sol12' 2" x 14' 2"Autre
- Média / DivertissementSous-sol18' 3.9" x 18' 9.9"Autre
- Salle de jeuxSous-sol7' 2" x 10' 3.9"Autre
- Salle de loisirsSous-sol22' 6.9" x 21' 9.9"Autre
- Loft2ième étage20' 2" x 16' 6"Autre
- CuisinePrincipal19' 2" x 20'Autre
- Chambre à coucher2ième étage11' 6" x 11' 6.9"Autre
Agents de cette inscription
Demandez plus d’infos
Demandez plus d’infos
Emplacement
10218 Beacon Hill Drive, Lake Country, British Columbia, V4V 0A9 Canada
Autour de cette propriété
En savoir plus au sujet du quartier et des commodités autour de cette résidence.
Demander de l’information sur le quartier
En savoir plus au sujet du quartier et des commodités autour de cette résidence
Demander maintenantCalculatrice de versements hypothécaires
- $
- %$
- %
- Capital et intérêts 0
- Impôt foncier 0
- Frais de copropriété 0

