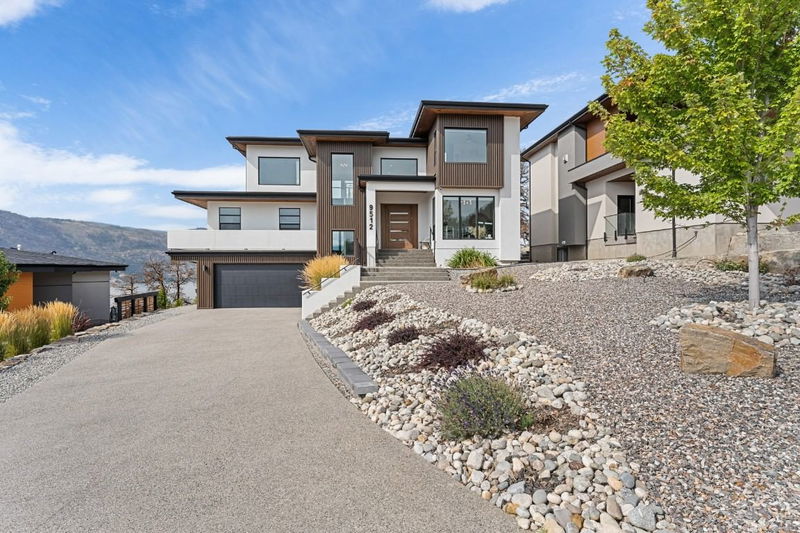Caractéristiques principales
- MLS® #: 10324423
- ID de propriété: SIRC2216334
- Type de propriété: Résidentiel, Maison unifamiliale détachée
- Aire habitable: 4 354 pi.ca.
- Grandeur du terrain: 12 056 pi.ca.
- Construit en: 2019
- Chambre(s) à coucher: 5
- Salle(s) de bain: 4
- Inscrit par:
- Unison Jane Hoffman Realty
Description de la propriété
This nearly-new, custom-built home in the coveted Lakestone community offers unparalleled luxury and panoramic views of the Okanagan Lake on a uniquely private corner lot. Spanning over 4,300 sq. ft. across three elegant levels, this 6-bedroom, 5-bath residence is designed for sophisticated California style living.
Flooded with natural light, the expansive windows stretch from floor to ceiling, showcasing breathtaking lake views. The gourmet kitchen is a chef's dream, featuring a large center island and an additional pantry for ample storage. Two sets of Nano doors seamlessly extend the indoor living space to a spacious patio, perfect for entertaining, complete with built-in outdoor grill shelving.
The main floor also boasts a cozy sunken family room with stunning lake views, a versatile home office, and a guest bedroom. Upstairs, the luxurious primary suite is a true retreat with floor-to-ceiling windows that frame the lake, a spa-like ensuite with a double floating vanity, a soaking tub, and a dekton walk-in dual shower. A thoughtfully designed walk-in closet completes the suite. Two additional bedrooms and a beautifully finished bathroom complete the upper level.
The lower level is an entertainer's paradise, with a rec room, media area, and another bedroom and office. Step outside to the covered patio with a hot tub and outdoor shower, with space to add a pool.
This is lakeside living at its finest—don’t miss your chance to make this stunning home yours!
Pièces
- TypeNiveauDimensionsPlancher
- Chambre à coucher principale2ième étage17' 9.9" x 15' 9.6"Autre
- Chambre à coucher2ième étage14' x 11' 3"Autre
- Chambre à coucher2ième étage13' 8" x 12' 9.6"Autre
- Salle de bains2ième étage20' 6" x 9' 5"Autre
- Salle de bains2ième étage8' 2" x 8' 3"Autre
- Bureau à domicilePrincipal13' 5" x 12' 5"Autre
- SalonPrincipal17' x 22' 3.9"Autre
- Salle de lavagePrincipal5' 6" x 11' 2"Autre
- CuisinePrincipal21' 9.6" x 17' 9.9"Autre
- FoyerPrincipal11' 6" x 19' 2"Autre
- Salle familialePrincipal16' 9.6" x 15' 9.6"Autre
- AutrePrincipal10' 6" x 10' 6"Autre
- Chambre à coucherPrincipal12' x 11' 11"Autre
- Salle de bainsPrincipal9' 6" x 6'Autre
- Autre2ième étage15' 6" x 5' 6"Autre
- Salle de bainsSupérieur7' 6.9" x 7'Autre
- Chambre à coucherSupérieur14' 6" x 10' 9"Autre
- BoudoirSupérieur15' 3.9" x 14' 6.9"Autre
- AutreSupérieur28' 8" x 25' 9.6"Autre
- VestibuleSupérieur9' 6.9" x 6' 9.6"Autre
- Bureau à domicileSupérieur11' 5" x 10' 11"Autre
- Salle de loisirsSupérieur16' 11" x 19' 2"Autre
- ServiceSupérieur6' 8" x 11'Autre
Agents de cette inscription
Demandez plus d’infos
Demandez plus d’infos
Emplacement
9512 Benchland Drive, Lake Country, British Columbia, V4V 0A4 Canada
Autour de cette propriété
En savoir plus au sujet du quartier et des commodités autour de cette résidence.
Demander de l’information sur le quartier
En savoir plus au sujet du quartier et des commodités autour de cette résidence
Demander maintenantCalculatrice de versements hypothécaires
- $
- %$
- %
- Capital et intérêts 0
- Impôt foncier 0
- Frais de copropriété 0

