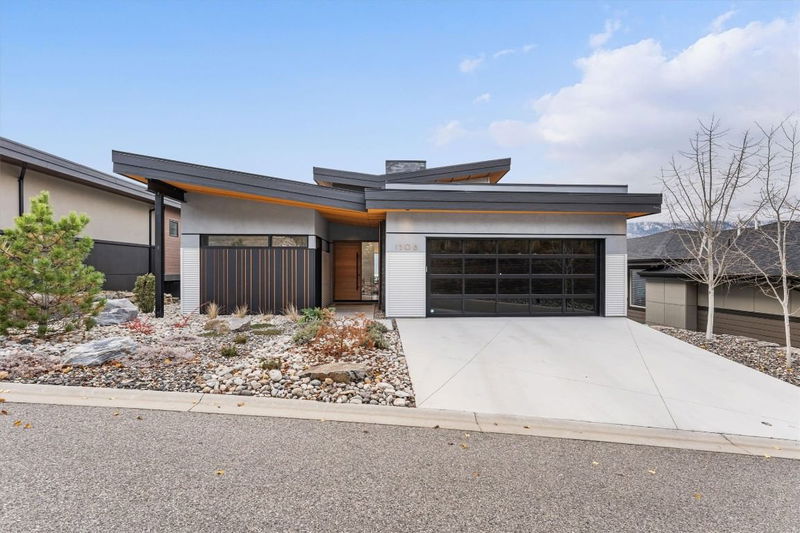Caractéristiques principales
- MLS® #: 10329105
- ID de propriété: SIRC2215707
- Type de propriété: Résidentiel, Condo
- Aire habitable: 3 596 pi.ca.
- Grandeur du terrain: 0,16 ac
- Construit en: 2020
- Chambre(s) à coucher: 3
- Salle(s) de bain: 3+1
- Stationnement(s): 4
- Inscrit par:
- Unison Jane Hoffman Realty
Description de la propriété
Experience luxury living in this stunning Richmond custom-built home in the sought-after community of waterside in Lakestone. w streamlined architecture, including metal, wood soffits, and copper accents, this residence exudes modern sophistication. Thoughtfully designed open-concept main floor, where the living, dining, & kitchen areas are framed by 9ft sliding windows, showcasing stunning lake and mountain views. Cooking enthusiasts will appreciate the Thermador appliances, Westwood cabinetry with custom organizers, & a generous center island, perfect for culinary creations. The living room features a linear fireplace w a walnut mantel & a unique plaster finish, adding a modern touch. The main-level primary bedroom is a serene retreat w lake views, a custom feature wall, & a private 4-piece ensuite featuring dual sinks, a walnut vanity, and a seamless glass steam shower. custom walk-in closet includes built-in dressers & tiered racks. The lower level is an entertainer's dream, complete w a wet bar, family room, & games room. A unique highlight is an independent conditioned wine making/hydroponics room. Additional highlights include a 2-car garage w tinted doors, & a mudroom w granite counters. Low-maintenance landscaping w a two-zone irrigation system and grapevines. Lakestone residents enjoy access to amenities including pools, gyms, tennis and pickleball courts with countless hiking trails just steps from their front door & a newly installed mountain bike facility.
Pièces
- TypeNiveauDimensionsPlancher
- ServiceSupérieur21' 3.9" x 21' 6"Autre
- AutrePrincipal7' 3.9" x 5' 6.9"Autre
- Salle de bainsPrincipal13' x 9' 9"Autre
- AutrePrincipal22' 6" x 22' 9.9"Autre
- CuisinePrincipal23' 8" x 21' 6"Autre
- Salle de lavagePrincipal8' 6.9" x 14' 8"Autre
- SalonPrincipal21' 2" x 16' 3.9"Autre
- Chambre à coucher principalePrincipal16' x 13' 8"Autre
- AutrePrincipal9' 9" x 5' 6"Autre
- AutrePrincipal10' 6" x 12' 5"Autre
- Salle de bainsSupérieur5' 8" x 9' 9.9"Autre
- Salle de bainsSupérieur7' x 16' 3.9"Autre
- Chambre à coucherSupérieur13' 3" x 11'Autre
- Chambre à coucherSupérieur14' 5" x 13' 9.6"Autre
- CuisineSupérieur11' 9" x 20' 9.9"Autre
- Salle de lavageSupérieur9' 9.9" x 14' 3"Autre
- Salle de loisirsSupérieur21' 5" x 37' 5"Autre
Agents de cette inscription
Demandez plus d’infos
Demandez plus d’infos
Emplacement
1506 Marble Ledge Drive, Lake Country, British Columbia, V4V 2T4 Canada
Autour de cette propriété
En savoir plus au sujet du quartier et des commodités autour de cette résidence.
Demander de l’information sur le quartier
En savoir plus au sujet du quartier et des commodités autour de cette résidence
Demander maintenantCalculatrice de versements hypothécaires
- $
- %$
- %
- Capital et intérêts 0
- Impôt foncier 0
- Frais de copropriété 0

