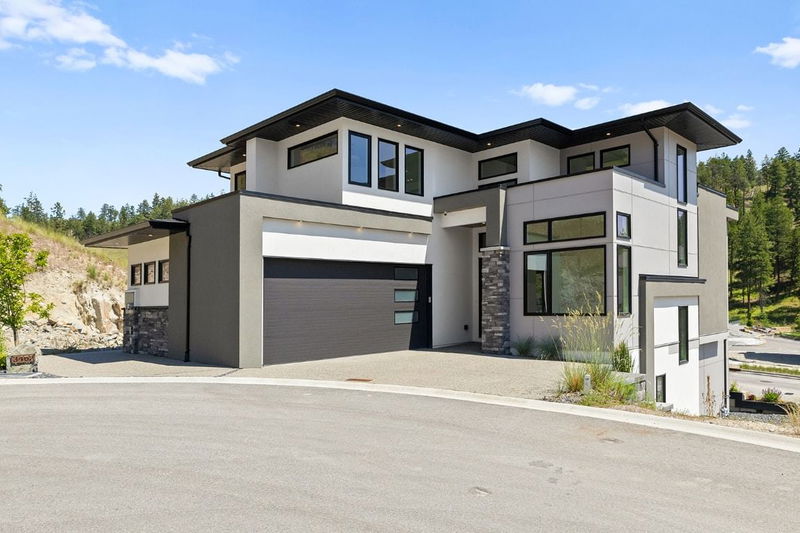Caractéristiques principales
- MLS® #: 10351990
- ID de propriété: SIRC2475522
- Type de propriété: Résidentiel, Maison unifamiliale détachée
- Aire habitable: 3 240 pi.ca.
- Grandeur du terrain: 3 418 pi.ca.
- Construit en: 2023
- Chambre(s) à coucher: 6
- Salle(s) de bain: 4+1
- Stationnement(s): 5
- Inscrit par:
- RE/MAX Kelowna
Description de la propriété
Brand-new, custom home in McKinley Beach’s sought-after second phase, located at the end of a quiet cul-de-sac and just steps from the new amenity centre. This 5-bedroom, 5-bathroom home includes a legal 1-bedroom suite with separate entrance, parking, patio, electrical meter, and extra soundproofing; ideal for multigenerational living or rental income. The bright main floor features hardwood throughout, soaring ceilings, a 3-sided electric fireplace, upgraded lighting, a chef’s kitchen with quartz counters and walk-in pantry, and access to a gas BBQ hookup on the deck. A dedicated office adds convenience for work-from-home lifestyles. Upstairs offers 3 bedrooms, including a luxurious primary with heated floors, freestanding tub, and dual rain shower. The walkout lower level is designed for both entertainment and functionality and includes 9’ ceilings, a rec room with fireplace, wet bar, guest bed/bath, and a pre-wired patio for a hot tub. Additional highlights: zoned HVAC with HRV and central humidifier, Navien on-demand water, central vacuum, security system with cameras, auto lighting in 3 baths, 8’ doors, security system and a fully irrigated, low-maintenance yard. Across from the McKinley Beach Amenity Centre with indoor pool, gym, tennis courts, and just a short walk to the lake, beach, marina, and future winery. Embrace elevated living in this thoughtfully designed, move-in ready home in one of Kelowna’s most vibrant lakefront communities.
Pièces
- TypeNiveauDimensionsPlancher
- Chambre à coucher2ième étage10' x 9' 11"Autre
- CuisinePrincipal19' x 12'Autre
- Salle de bainsSous-sol8' 2" x 4' 11"Autre
- Salle de bains2ième étage16' 6.9" x 11' 3"Autre
- Salle de bains2ième étage9' 2" x 5' 9.6"Autre
- SalonPrincipal25' 6" x 15'Autre
- Chambre à coucher principale2ième étage13' 6" x 12'Autre
- Salle de bainsSous-sol5' 3.9" x 7' 8"Autre
- AutrePrincipal5' x 5' 6"Autre
- Salle de lavagePrincipal10' x 8' 5"Autre
- Chambre à coucherSous-sol9' 3" x 11' 9"Autre
- ServiceSous-sol8' 2" x 7' 9"Autre
- Autre2ième étage7' 9.9" x 9' 2"Autre
- Salle à mangerPrincipal16' 6" x 9' 9.6"Autre
- Salle de loisirsSous-sol17' 8" x 17' 3"Autre
- CuisineSous-sol12' 6.9" x 8' 5"Autre
- Salle à mangerSous-sol16' 6" x 9' 9.9"Autre
- Chambre à coucherPrincipal9' 11" x 10'Autre
- Chambre à coucherSous-sol9' 3.9" x 13' 3"Autre
- Chambre à coucher2ième étage12' 5" x 11' 3.9"Autre
Agents de cette inscription
Demandez plus d’infos
Demandez plus d’infos
Emplacement
3462 Hilltown Close, Kelowna, British Columbia, V1V 0H4 Canada
Autour de cette propriété
En savoir plus au sujet du quartier et des commodités autour de cette résidence.
Demander de l’information sur le quartier
En savoir plus au sujet du quartier et des commodités autour de cette résidence
Demander maintenantCalculatrice de versements hypothécaires
- $
- %$
- %
- Capital et intérêts 0
- Impôt foncier 0
- Frais de copropriété 0

