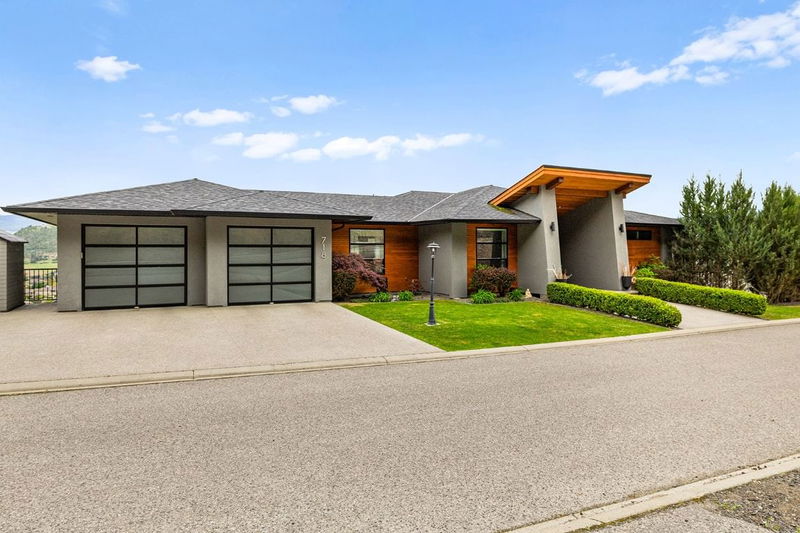Caractéristiques principales
- MLS® #: 10350170
- ID de propriété: SIRC2451904
- Type de propriété: Résidentiel, Maison unifamiliale détachée
- Aire habitable: 4 982 pi.ca.
- Grandeur du terrain: 0,55 ac
- Construit en: 2013
- Chambre(s) à coucher: 6
- Salle(s) de bain: 4
- Stationnement(s): 6
- Inscrit par:
- RE/MAX Kelowna
Description de la propriété
Experience refined Okanagan living on prestigious Highpointe Drive. This 4,982 sq. ft. luxury residence offers 6 bedrooms, 4 bathrooms, and exemplifies all the features you’d expect in luxury Kelowna real estate. Enjoy panoramic valley and city views— equally stunning by day or night—from expansive windows and outdoor living spaces. The entertainer’s dream kitchen opens to a bright, wide-open main floor with seamless indoor-outdoor flow. The living room is warm and inviting, highlighted by a gas fireplace and a vaulted ceiling with exposed beams. Unwind in the private backyard oasis featuring an in-ground pool with stamped concrete deck and hot tub - the fenced yard is also complete with a grassed yard space with room for a trampoline or play structure! The well-appointed primary suite boasts a spa-inspired ensuite with double vanity, soaker tub, and tiled shower. On the lower level you will find a home gym with a fantastic view, and a sound proofed rec room that is the perfect spot to host game night. The basement also has multiple separate entrance options for suite potential. Oversized double garage with ample extra parking and RV space. Ideally located just minutes from downtown Kelowna, shops, dining, and top-tier schools—this is luxury, lifestyle, and location all in one.
Téléchargements et médias
Pièces
- TypeNiveauDimensionsPlancher
- CuisinePrincipal16' 6" x 16' 11"Autre
- Salle à mangerPrincipal12' 5" x 13'Autre
- Salle de lavagePrincipal8' 11" x 13' 9.6"Autre
- Chambre à coucherPrincipal11' 11" x 13' 9.6"Autre
- Chambre à coucherPrincipal11' x 12' 3"Autre
- Chambre à coucher principalePrincipal12' 9.9" x 25' 11"Autre
- Salle de bainsPrincipal13' 3" x 15' 3.9"Autre
- Salle de loisirsSous-sol23' 3" x 25' 11"Autre
- Salle de sportSous-sol15' 6" x 16' 11"Autre
- Salle familialeSous-sol22' 11" x 28' 5"Autre
- Chambre à coucherSous-sol12' 11" x 18' 8"Autre
- Chambre à coucherSous-sol11' 11" x 16' 6.9"Autre
- SalonPrincipal18' x 21' 3"Autre
- Chambre à coucherSous-sol12' x 12' 9.9"Autre
Agents de cette inscription
Demandez plus d’infos
Demandez plus d’infos
Emplacement
718 Highpointe Drive, Kelowna, British Columbia, V1V 2Y1 Canada
Autour de cette propriété
En savoir plus au sujet du quartier et des commodités autour de cette résidence.
Demander de l’information sur le quartier
En savoir plus au sujet du quartier et des commodités autour de cette résidence
Demander maintenantCalculatrice de versements hypothécaires
- $
- %$
- %
- Capital et intérêts 0
- Impôt foncier 0
- Frais de copropriété 0

