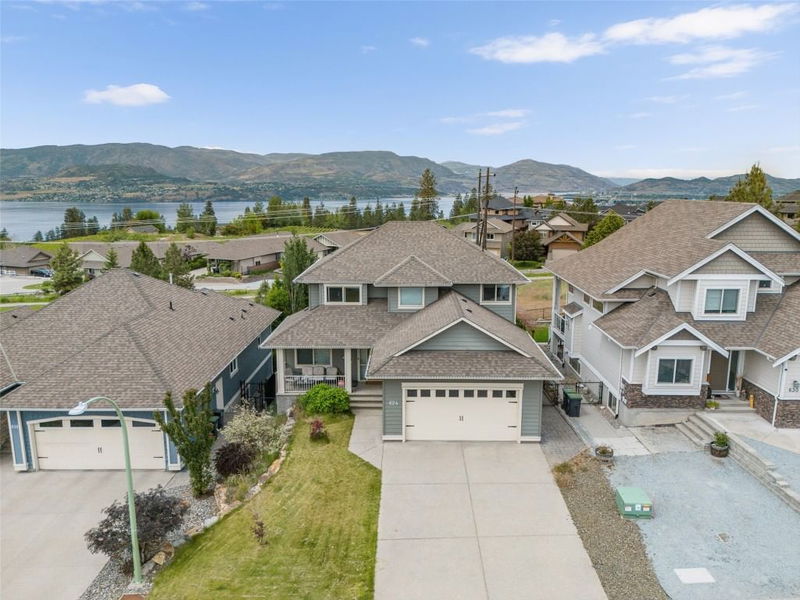Caractéristiques principales
- MLS® #: 10350112
- ID de propriété: SIRC2451877
- Type de propriété: Résidentiel, Maison unifamiliale détachée
- Aire habitable: 3 110 pi.ca.
- Grandeur du terrain: 0,13 ac
- Construit en: 2010
- Chambre(s) à coucher: 5
- Salle(s) de bain: 3+1
- Stationnement(s): 4
- Inscrit par:
- Unison Jane Hoffman Realty
Description de la propriété
Lakeview living in the heart of the Upper Mission. This spacious 5 bedrooms plus den, 4 bathroom home backing onto parkland with sweeping lake and valley views is ideally located near Chute Lake Elementary, Canyon Falls Middle, and OKM Secondary. This family-friendly residence offers over 2,800 sq. ft. of well-designed living space and the flexibility to add a suite.
The main level features hardwood floors, a chef’s kitchen with shaker-style cabinetry, granite counters, stainless appliances, and a walk-in pantry. Enjoy open-concept living with a gas fireplace, built-in shelving, and oversized windows that frame the view. Step out onto the partially covered deck perfect for outdoor dining or entertaining.
Upstairs, find two generous sized bedrooms, a 4-piece bathroom, and a lakeview primary retreat with walk-in closet and spa-inspired ensuite. Downstairs, the bright walk-out level includes two additional bedrooms, a large recreation room, and access to a fully turfed backyard with hot tub and covered patio.
Complete with central air conditioning, built-in storage, double garage, and irrigated landscaping, this home combines lifestyle, location, and long-term potential in one of Kelowna’s most sought-after communities.
Téléchargements et médias
Pièces
- TypeNiveauDimensionsPlancher
- AutrePrincipal7' x 5'Autre
- Chambre à coucherSupérieur11' 3" x 14' 9"Autre
- Chambre à coucher2ième étage11' 6" x 11' 2"Autre
- FoyerPrincipal7' 11" x 6' 3"Autre
- Salle de bains2ième étage4' 11" x 9'Autre
- SalonPrincipal13' 9.9" x 15' 11"Autre
- Chambre à coucher2ième étage15' 2" x 11' 3"Autre
- CuisinePrincipal15' 9.9" x 11' 11"Autre
- BoudoirPrincipal11' 9" x 11' 9.6"Autre
- Salle de loisirsSupérieur18' 6.9" x 23' 6.9"Autre
- Salle de bainsSupérieur10' 3" x 4' 11"Autre
- Chambre à coucher principale2ième étage14' 9" x 14' 9"Autre
- ServiceSupérieur6' 9" x 8'Autre
- Salle à mangerPrincipal18' 3.9" x 9' 11"Autre
- Chambre à coucherSupérieur15' 9.9" x 11' 11"Autre
- Salle de bains2ième étage11' 9.6" x 12' 8"Autre
- Salle de lavagePrincipal10' 9" x 8' 6"Autre
- AutrePrincipal22' 6" x 21' 9.6"Autre
Agents de cette inscription
Demandez plus d’infos
Demandez plus d’infos
Emplacement
624 Lefevere Avenue, Kelowna, British Columbia, V1W 5G7 Canada
Autour de cette propriété
En savoir plus au sujet du quartier et des commodités autour de cette résidence.
Demander de l’information sur le quartier
En savoir plus au sujet du quartier et des commodités autour de cette résidence
Demander maintenantCalculatrice de versements hypothécaires
- $
- %$
- %
- Capital et intérêts 0
- Impôt foncier 0
- Frais de copropriété 0

