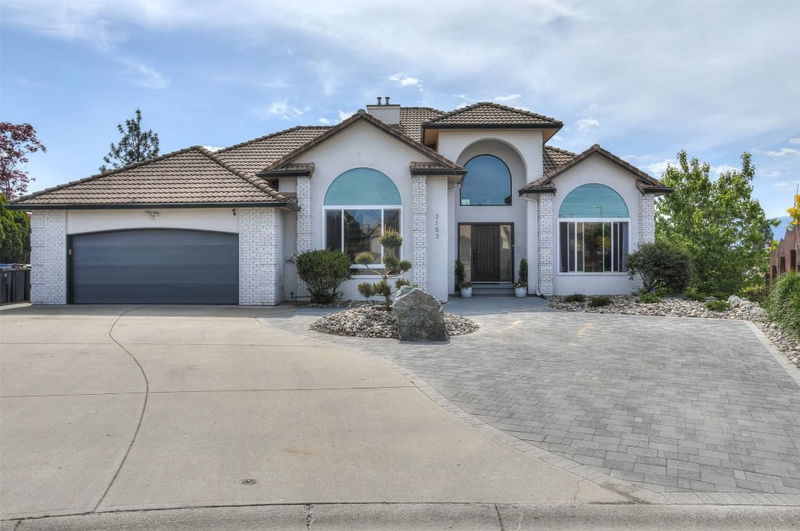Caractéristiques principales
- MLS® #: 10348696
- ID de propriété: SIRC2450037
- Type de propriété: Résidentiel, Maison unifamiliale détachée
- Aire habitable: 4 391 pi.ca.
- Grandeur du terrain: 0,25 ac
- Construit en: 1994
- Chambre(s) à coucher: 7
- Salle(s) de bain: 4+1
- Inscrit par:
- Coldwell Banker Horizon Realty
Description de la propriété
This could be the one! Dilworth Mountain Executive home. One of Kelowna's most coveted, areas on a prestigious cul de sac. This is the perfect extended family home, Beautifully redone, painted throughout, Poly B replaced, brand new dream kitchen , chef's island, and all new appliances. An impressive grand foyer, with 16' ceilings, new light fixtures all new flooring, Valley, Lake, Mountain, and city views. This 6 bedroom, 4.5 baths has a great layout with 2 beds and bathroom upstairs, primary bedroom on main floor with ensuite, guest / flex room, off the family room, living room, dining room / office, large kitchen dining area. Lower level has an in-law suite, with kitchen, 2 beds with ensuite bathroom, and walkout entry. A man cave/media room, bathroom, controlled temp & soundproof Wine Cellar. Welcomes you to the Kitchen dining area opening to the spacious deck and stunning tranquil views, hard surface top island adjacent to the family room a 16' ceiling Living Room and a formal Dining Room / Office. Private outdoor living is inviting with a big private covered and open patio on the main and downstairs. Peaceful backyard, new Duradeck, vegetable garden, fruit and nut trees. The bright walk-out suite has a fully set up secondary kitchen, a garden pantry, and 2 separate entries offering great flexibility. 4 yr old HWT newer furnace, circular driveway, and minutes to sports field, hiking trails, & lookouts. A warm and inviting place to call home for your family .
Pièces
- TypeNiveauDimensionsPlancher
- Coin repasPrincipal8' x 11'Autre
- Chambre à coucher principalePrincipal13' x 17'Autre
- BoudoirPrincipal10' x 13'Autre
- Salle de bainsPrincipal8' x 13'Autre
- AutrePrincipal6' x 7'Autre
- Salle de lavagePrincipal6' x 10' 6"Autre
- Salle de bains2ième étage7' x 8'Autre
- Chambre à coucher2ième étage11' x 12'Autre
- Chambre à coucherPrincipal11' x 11'Autre
- Chambre à coucherSous-sol14' x 14'Autre
- Chambre à coucherSous-sol11' x 13'Autre
- Chambre à coucherSous-sol11' x 11'Autre
- Salle de bainsSous-sol5' x 10'Autre
- Média / DivertissementSous-sol14' x 15'Autre
- Cave à vinSous-sol5' x 10'Autre
- CuisineSous-sol12' x 13'Autre
- Salle de lavageSous-sol5' x 9'Autre
- Chambre à coucher2ième étage11' x 12'Autre
- Salle de bainsSous-sol5' x 8'Autre
- SalonPrincipal14' x 16'Autre
- Salle familialePrincipal15' x 15'Autre
- CuisinePrincipal11' x 16'Autre
- Salle à mangerPrincipal8' x 11'Autre
- Salle à mangerSous-sol8' x 11'Autre
- SalonSous-sol14' x 16'Autre
Agents de cette inscription
Demandez plus d’infos
Demandez plus d’infos
Emplacement
2153 Breckenridge Court, Kelowna, British Columbia, V1V 1W2 Canada
Autour de cette propriété
En savoir plus au sujet du quartier et des commodités autour de cette résidence.
Demander de l’information sur le quartier
En savoir plus au sujet du quartier et des commodités autour de cette résidence
Demander maintenantCalculatrice de versements hypothécaires
- $
- %$
- %
- Capital et intérêts 0
- Impôt foncier 0
- Frais de copropriété 0

